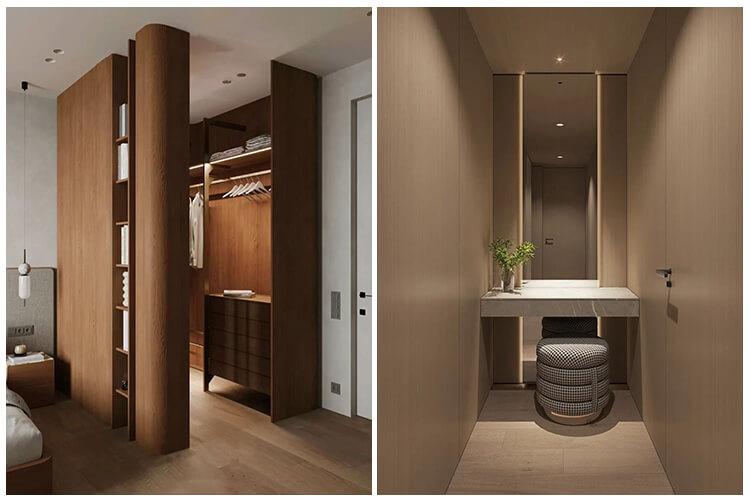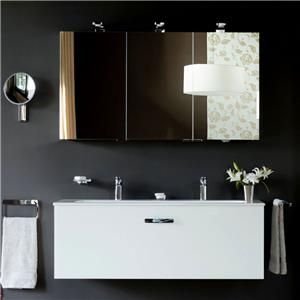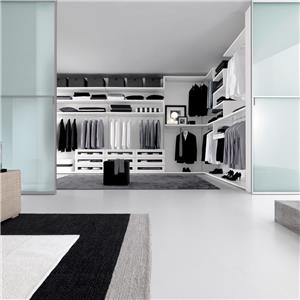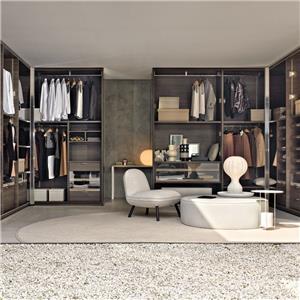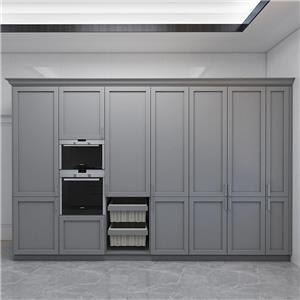Minimalist Aesthetics: Integrated Design of Doors, Walls and Cabinets
Minimalist Aesthetics: Integrated Design of Doors, Walls and Cabinets
In recent years, "minimalism" has become a popular term in the field of home decor. With an increasing number of people embracing the concept of "efficient minimalism," simple, comfortable, and sophisticated home designs have become the new mainstream. Minimalism goes beyond getting rid of unnecessary and useless items and decorations; it represents a simple and refreshing lifestyle. The same applies to home spaces. The concept of "integrated design of doors, walls, and cabinets" derived from the minimalist design philosophy aligns with the current pursuit of a certain way of living. By integrating design with space, achieving a harmonious and unified style throughout the entire home, the aesthetic appeal of the entire space is enhanced. Even though one may have a strong preference for aesthetics, they are still practical and meticulous in dividing spaces, combining the charm of materials in a subtle manner to create endless possibilities.
What is integrated design of doors, walls, and cabinets?
Integrated customization is a way to organize spatial order and express personalized design. It primarily refers to the one-stop integrated design of doors, wall panels, and customized cabinets. By integrating design with space, it combines the individual style of home space, maximizes the value of indoor space, ensures consistency in style, and provides complete functionality.
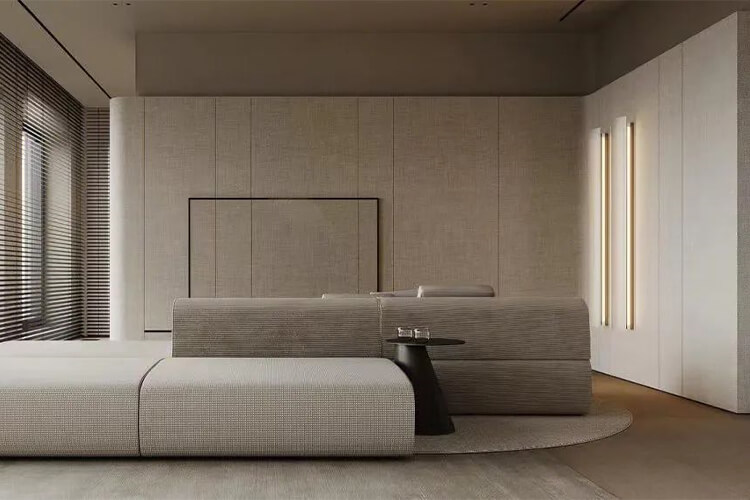
Advantages of integrated design of doors, walls, and cabinets
1. Breaking the boundaries of layout and extending visual perception
Compared to the assembly of individual modules, integrated customization connects doors, walls, and cabinets using materials and design techniques. This integration creates a more harmonious overall visual effect, maximizes the functionality and consistency of interior space, and ensures complete style unity.
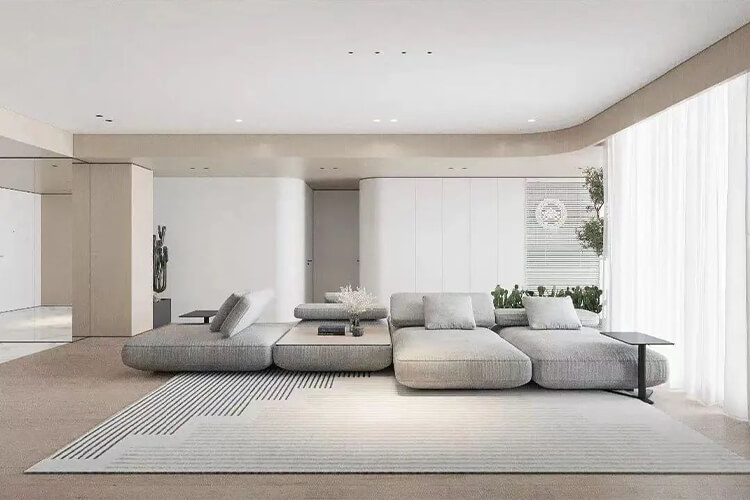
2. Scientific storage and effective expansion
Integrated design of doors, walls, and cabinets maximizes the utilization of wall space, creating more possibilities for storage and meeting the diverse and personalized customization needs of homeowners.
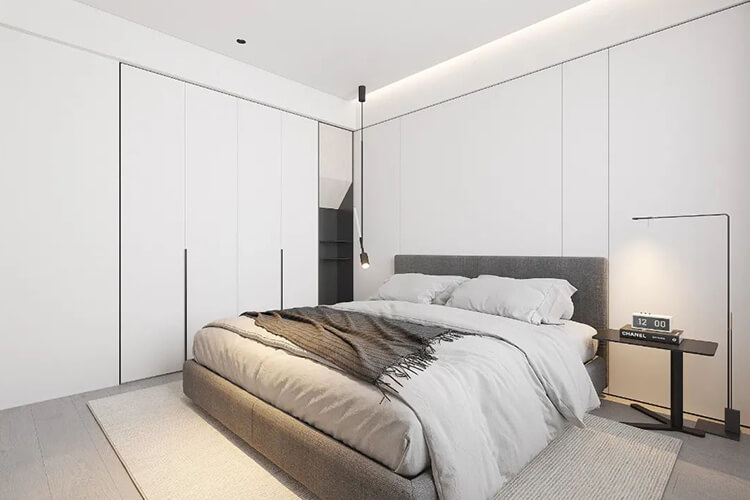
3. Improving layout and optimizing space
Integrated design of doors, walls, and cabinets allows for a departure from the original layout of a house, improving its inherent flaws and optimizing the functional flow and zoning of the entire home. This creates a more convenient and rational interior flow, harmonizes the space through unified design, and establishes a coherent spatial visual framework.
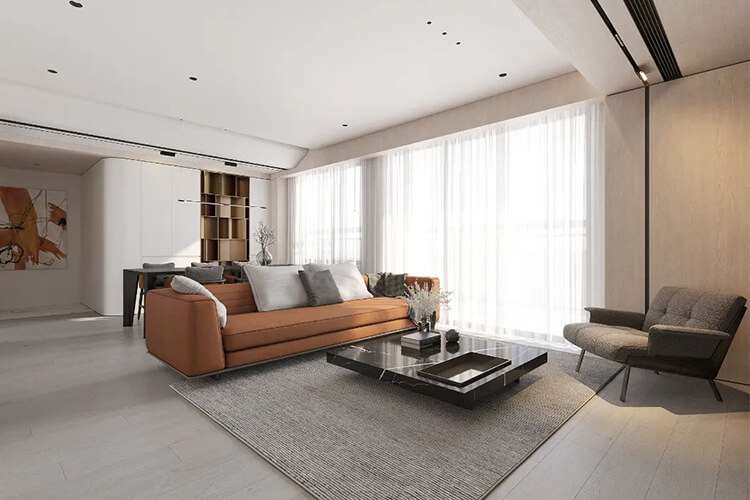
4. Enhancing the aesthetic appeal of space
Designs with the same color, texture, form, and style filter out any disharmonious elements, integrating craftsmanship with aesthetics. By using minimalist lines to shape the space, visual unity is achieved without being rigid or boring, maximizing the presentation of the design's aesthetic appeal.
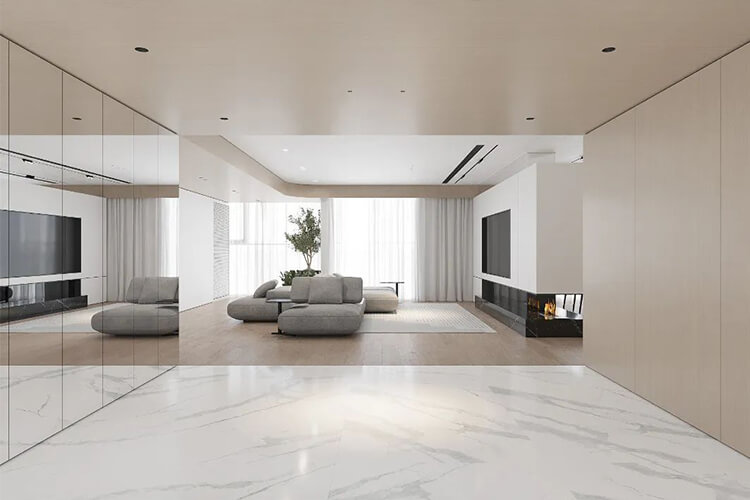
Applications of integrated design of doors, walls, and cabinets
1. Entrance Hall: Starting from the entrance, a coherent design of cabinets, walls, and doors creates a grand spatial atmosphere, maximizing the functionality of the entrance while exemplifying the essence of minimalistic living.
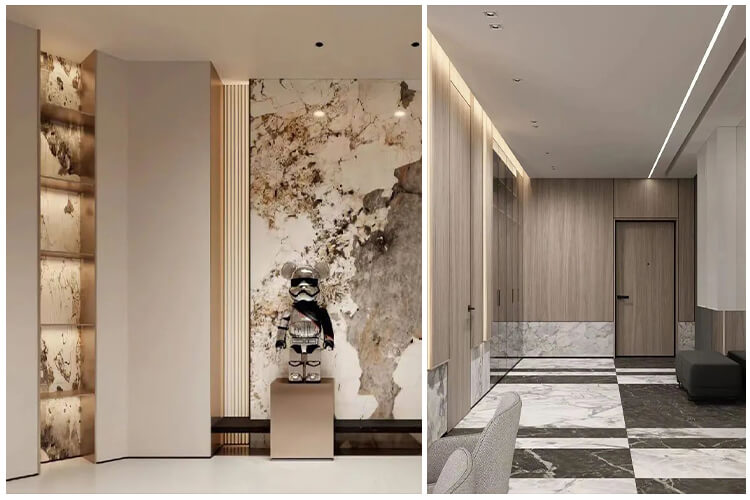
2. Living Room: An excellent way to keep the living room tidy is to hide all the trivialities out of sight. By customizing multi-functional combination cabinets along the hallway wall, TV wall, or sofa wall, a single space can have multiple functions or incorporate hidden doors into the walls or cabinets. This creates an atmosphere of spacious simplicity.
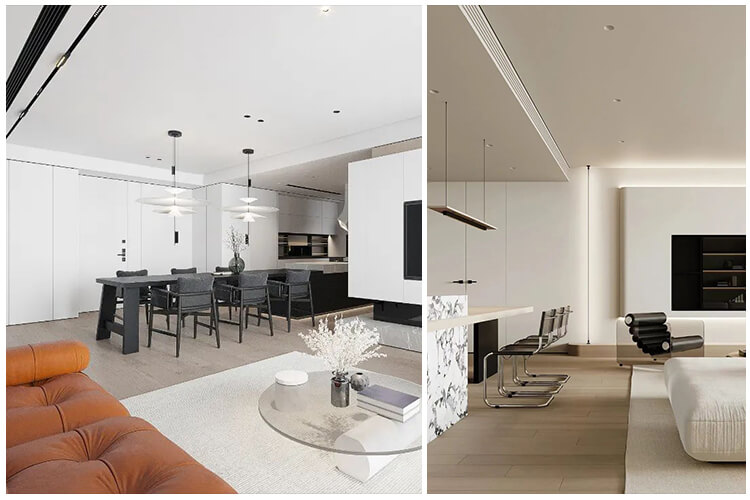
3. Dining Room: By embedding kitchen appliances into cabinets, not only is the emptiness of blank walls resolved, but the overall aesthetic of the space is also elevated, showcasing a trendy and stylish kitchen quality.
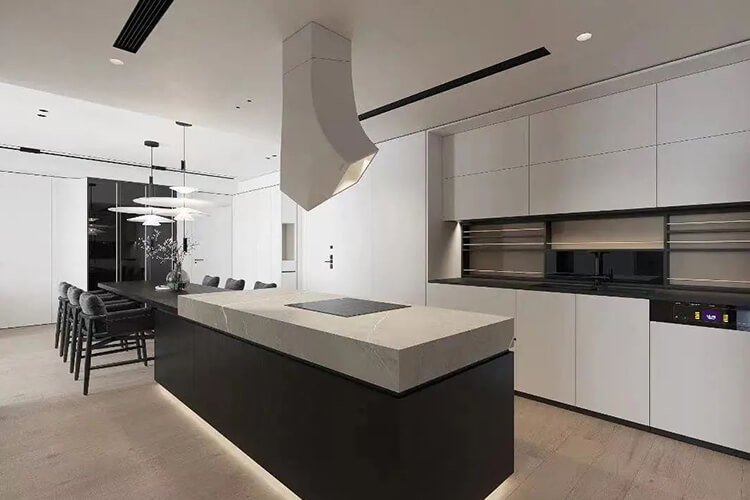
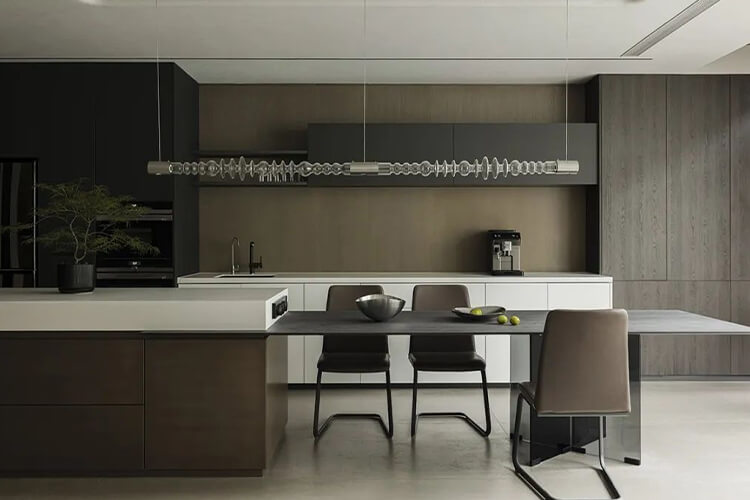
4. Bedroom: Compared to the living room, the bedroom is a more private and relaxing space. Starting with comfort, every detail in the integrated design can be tailored to individual needs and preferences. For example, wardrobes, dressing tables, doors, and accent walls can be designed as a cohesive whole, creating a comfortable and elegant bedroom space that balances practicality and aesthetics.
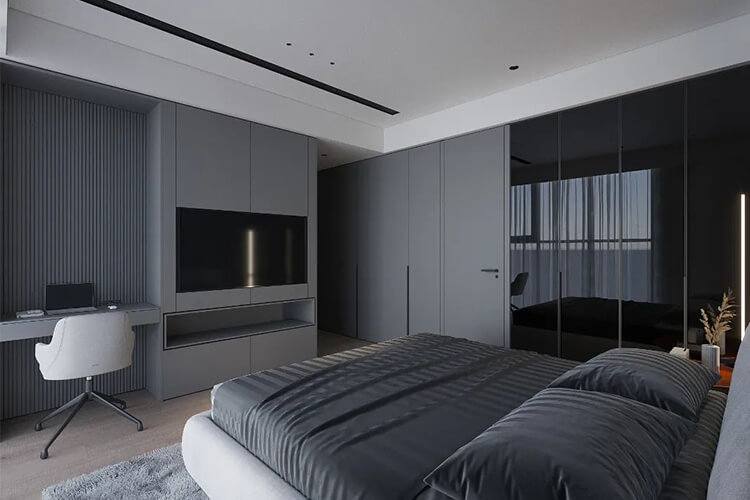
5. Walk-in Closet: The use of walk-in closets has been increasingly valued in modern living as people demand higher quality of living. Perfecting the design of walk-in closets combines storage, dressing, and makeup into one.
