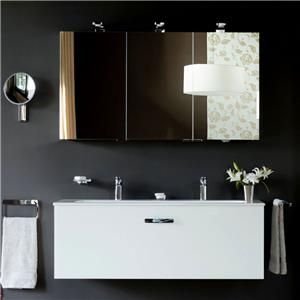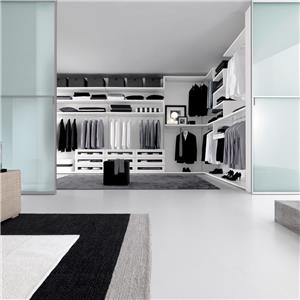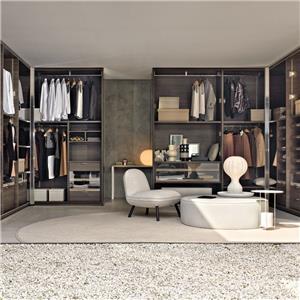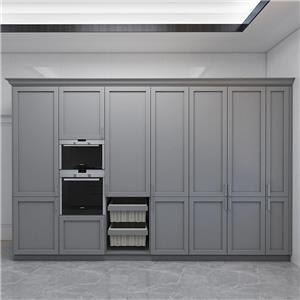Ingenious Cabinet Designs to Utilize Staircase Space
Ingenious Cabinet Designs to Utilize Staircase Space
Most duplex houses come with stairs, but many people only focus on making the stairs safer and more visually appealing, while neglecting the space underneath. This leads to a strange phenomenon where other areas are fully utilized for storage while the space beneath the stairs remains empty and wasteful. In this article, we have collected several design ideas for the area under the stairs to help you make better use of this unused space and expand your living area.
1. Storage Area
As time goes by and you accumulate more belongings, storage space often becomes insufficient. Therefore, utilizing the space under the stairs for storage can be highly practical.
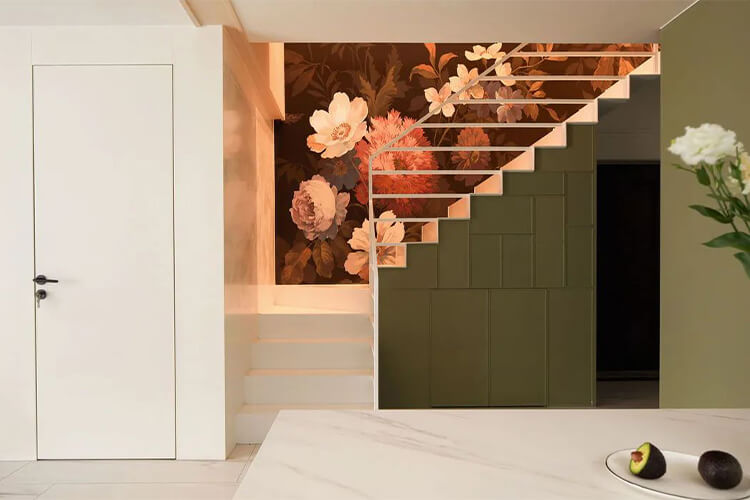
Storage cabinets: Customizing storage cabinets that fit the space under the stairs can provide additional storage space. Closed cabinets not only offer more storage but also ensure a certain level of aesthetic appeal, making them particularly practical for small-sized homes.
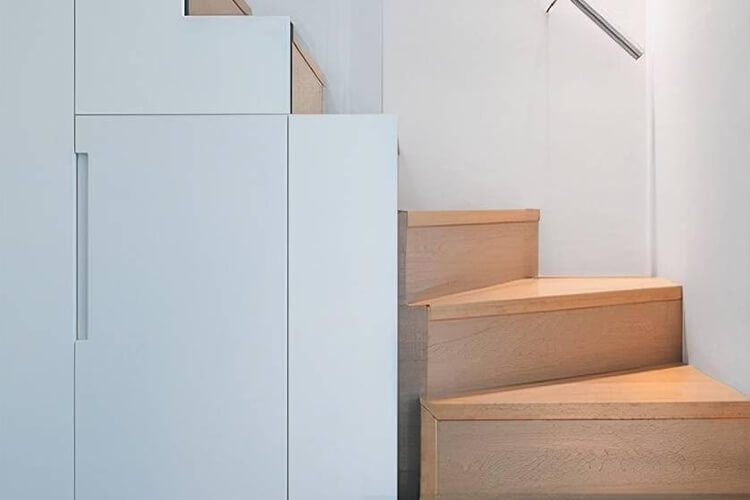
Shoe rack / wardrobe: If the stairs are connected to the entrance of your home, you can transform the space under the stairs into a shoe rack and wardrobe. Incorporating pull-out designs not only enhances the neatness and cleanliness but also improves space utilization. This design creates a sense of progression and provides a comfortable and harmonious visual experience.
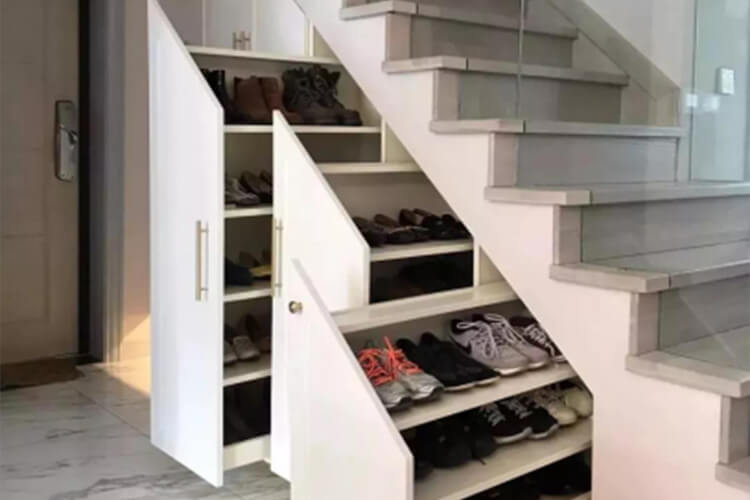
Bookshelf: The area under the stairs is an excellent storage spot for readers. Combining the side of the stairs with a bookshelf can turn your home into a mini library. Your books will be easily visible and accessible, and you can enjoy the pleasure of reading while sitting on the stairs.
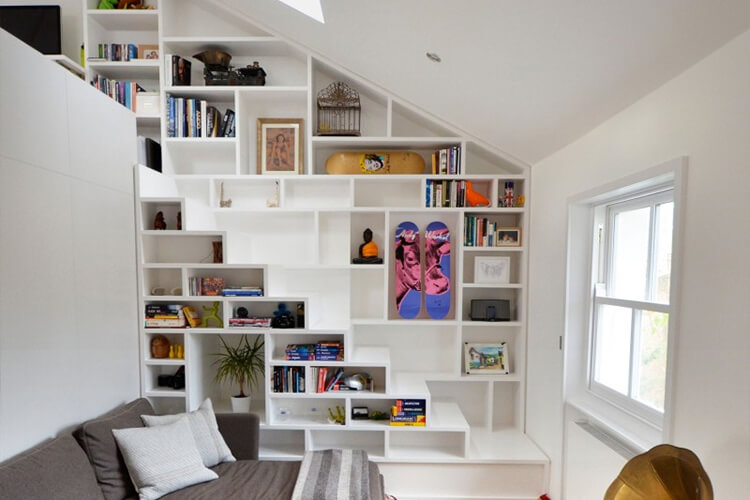
TV cabinet: If the space beneath the stairs is located in the living room, it can be transformed into a TV background wall, combining it with a TV cabinet. This arrangement does not affect the usability of the area and also adds storage functionality.
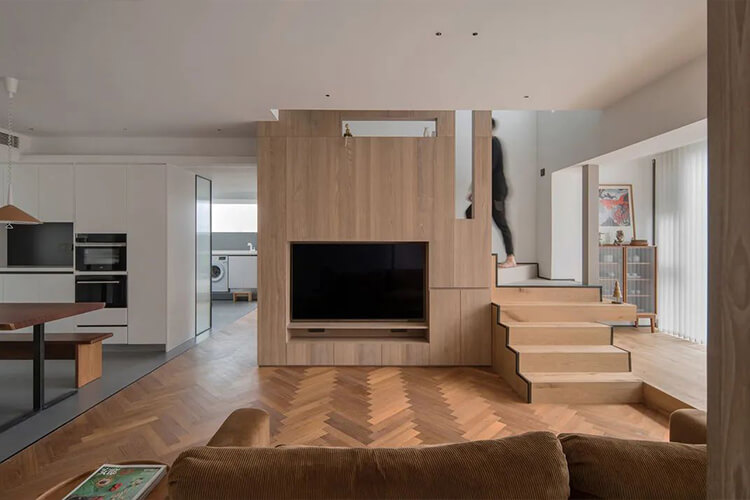
2. Functional Area
The space under the stairs can serve not only as a storage area but also as a functional zone, enhancing the versatility of the space.
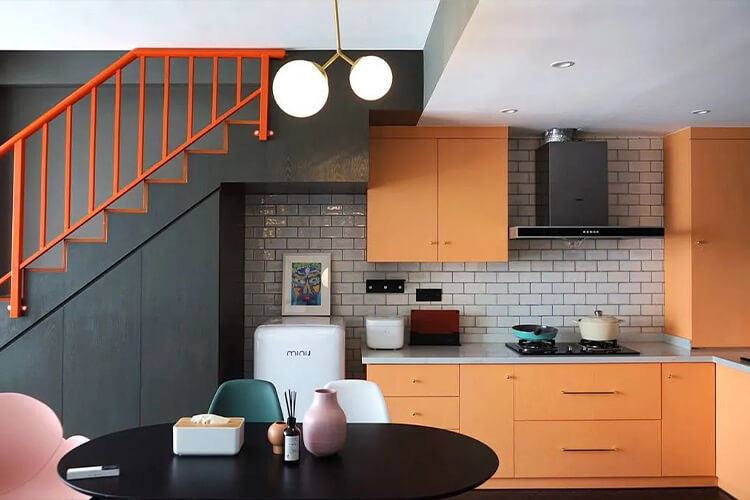
Cooking bar: For those who enjoy cooking, utilizing the space under the stairs as an extension for an open cooking bar can be an excellent idea. Whether you're alone at home or hosting friends, you can easily prepare a simple meal and enjoy a wonderful life.
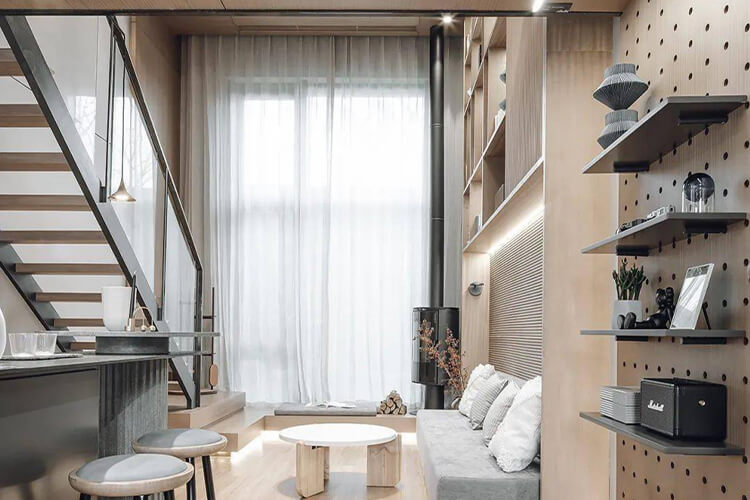
Workspace: With overtime work becoming the norm, unfinished work from the office often needs to be completed at home, requiring a temporary office area. If there is no extra space in your home, you can design a set of desks and bookshelves under the stairs. Make sure to allocate convenient positions for electrical outlets for computers or phones. Additionally, consider noise reduction treatments for the steps to better control sound.
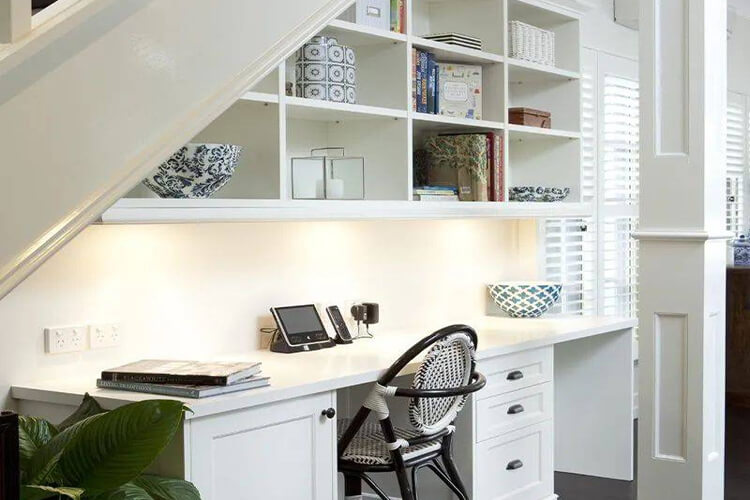
Relaxation corner: The area under the stairs can be transformed into a cozy leisure area where children can play directly, and adults can relax. You can spend time reading or playing with your children in this space.
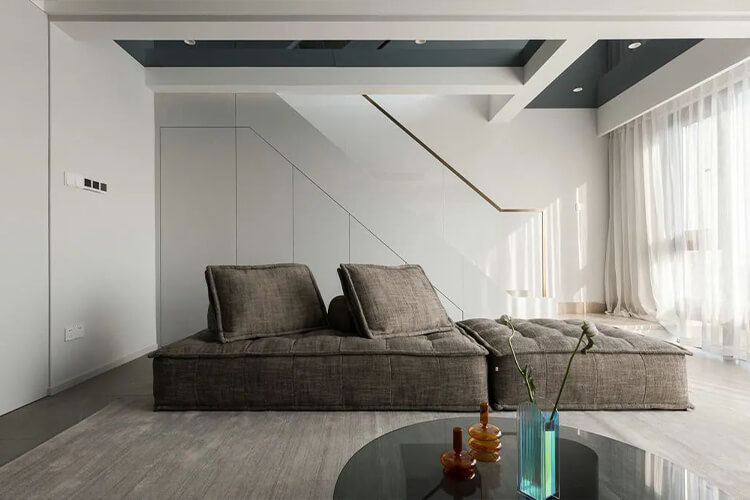
Viewing area: If the overall space is large enough and the functional areas are well-designed, the area under the stairs can be transformed into a viewing area. This not only enhances the aesthetic appeal of the interior but also improves the monotonous living environment, enhancing the overall living experience.
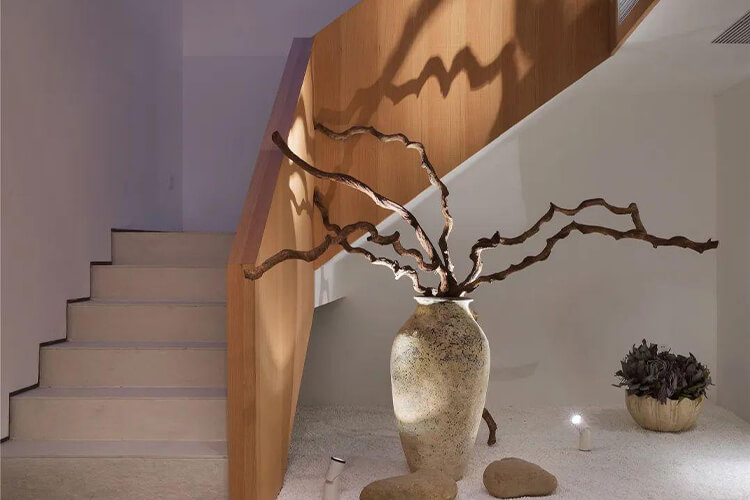
Considerations for Stairs
Lighting: The lighting for stairs should be soft yet clear. You can install light strips on the steps or handrails on both sides. Warm-colored lighting creates a more atmospheric ambiance.
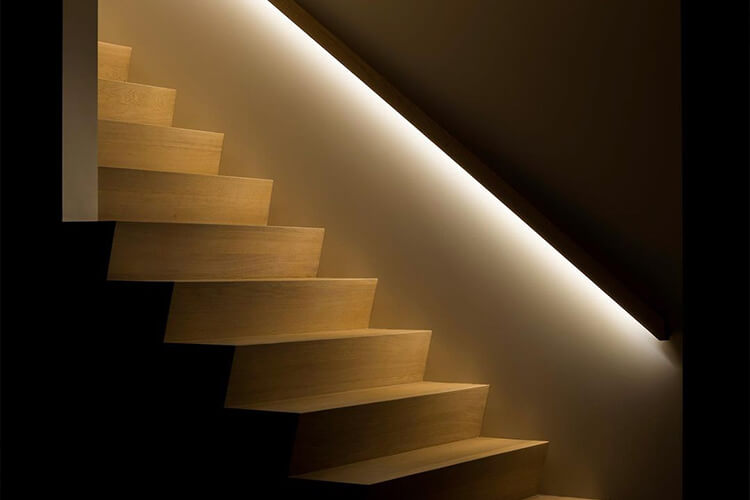
Sound: Consider noise issues during the design process. Choosing wooden treads can minimize noise disturbances in the future.
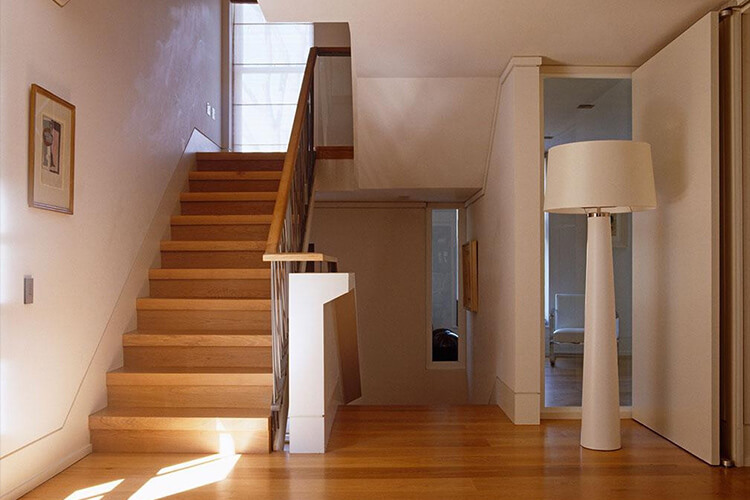
Safety: Select non-slip treads and consider installing handrails on both sides. It's also advisable to opt for smooth and rounded designs for the edges to prevent accidental bumps.
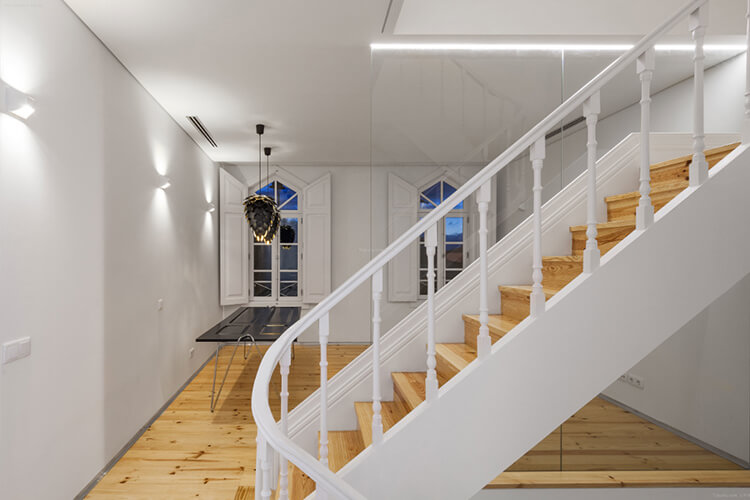
In addition to the aforementioned design options for utilizing the limited space under the stairs, there are many more possibilities. Regardless of the design choice, it's important to consider the layout, dimensions, and the preferences of the residents when customizing. By doing so, you can better utilize the unused space during planning and create a more practical design.

