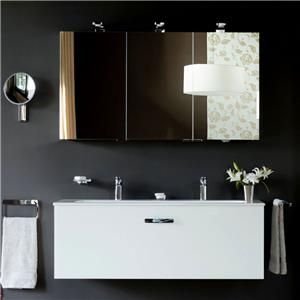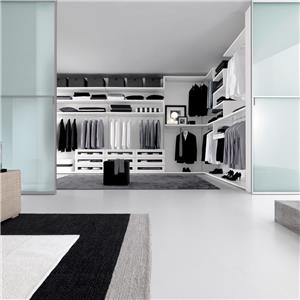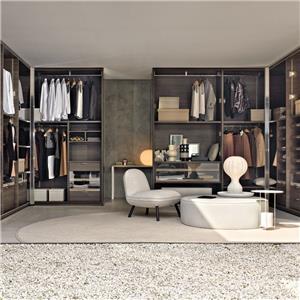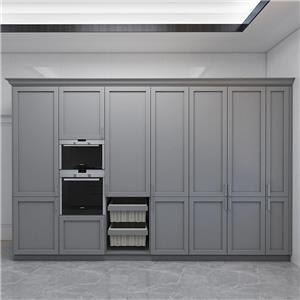How to Plan A Kitchen In Open Area?
How to Plan A Kitchen In Open Area?
Many families are eager to have open kitchen design in their homes. That is, to use a single space to create a multi-functional space area and make the space more spacious and bright. Since there are differences in eating habits in different countries and regions, when designing the kitchen and choosing home appliances, it is necessary to design a kitchen space that is suitable. It is also important to divide the functional areas of the kitchen and the living room. If you’re working hard on your kitchen plan, the following ideas can be of help.
Island
The most popular design today is to use a kitchen island to divide the space into two parts. In most cases, the island is the same color as the kitchen, while the side facing the living room can also incorporate more decoration.

Another lovely design ingenuity - using the island as a link. From the kitchen point of view, the island can be used for storage or built-in furniture, while at one end of the living room, the island can be used as a bookshelf and a small reading corner.
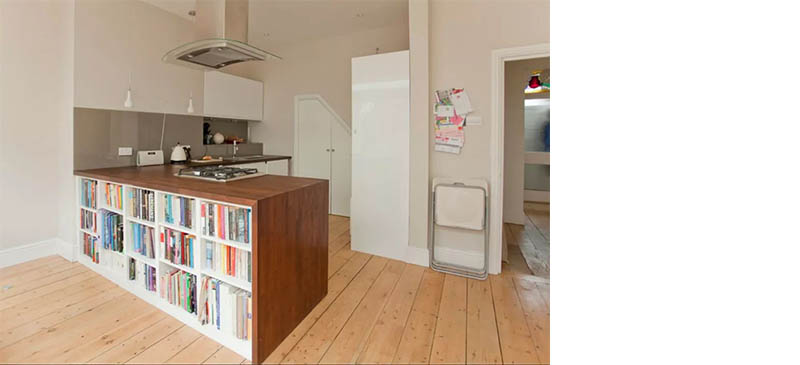
Bar partition
One end of the bar is connected to the wall, which can clearly define the boundary between the kitchen and the living room. You can turn it into a small dining table, where you can make a cup of coffee or have a light meal in the morning.
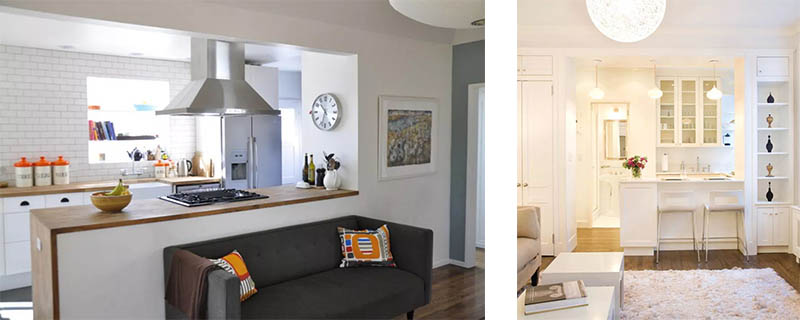
Furniture partition
Some furniture can also play the role of functional area division, such as fireplace, TV, bookshelf and so on. They are not only an excellent zoning element, but also an integral part of the modern home.
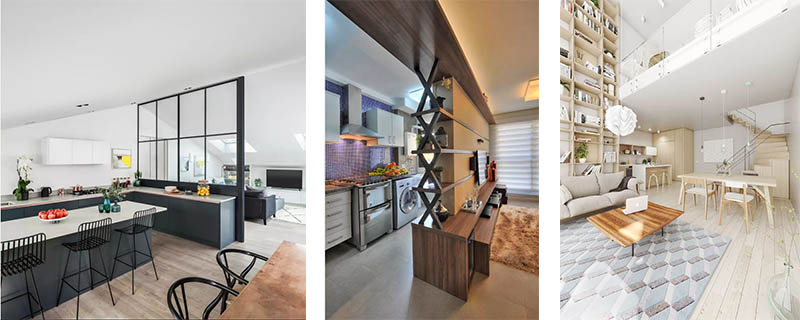
Dinning room
The partition element between the kitchen and the living room can also be a functional part - the dining room. Placing the dining table and dining chairs at the junction of the two spaces can not only make the space design more coherent, but also play a certain buffer role for the kitchen.
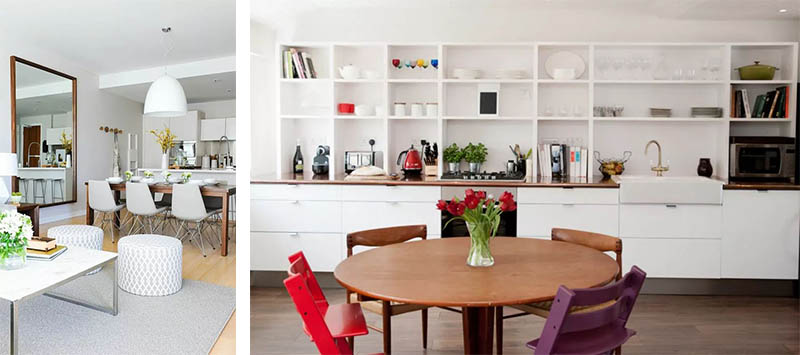
Create high and low platforms
If the inner floor height of your space is considerable, you can create a height difference between the countertops and make the kitchen countertops higher or lower than the living room to create a very obvious functional boundary. In addition, you can also lay a carpet in the living room space to create a visual contrast.


