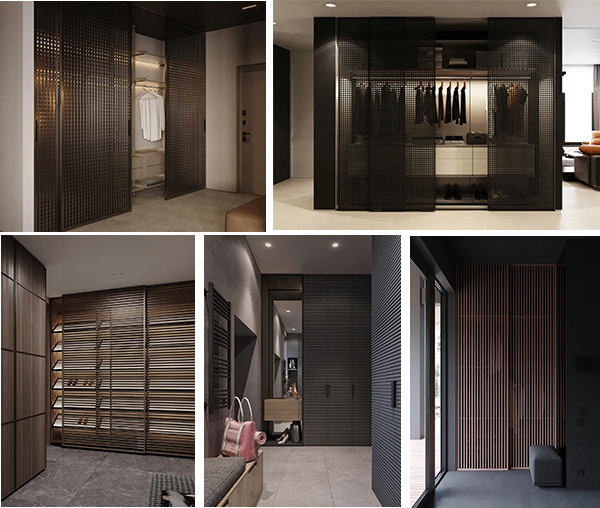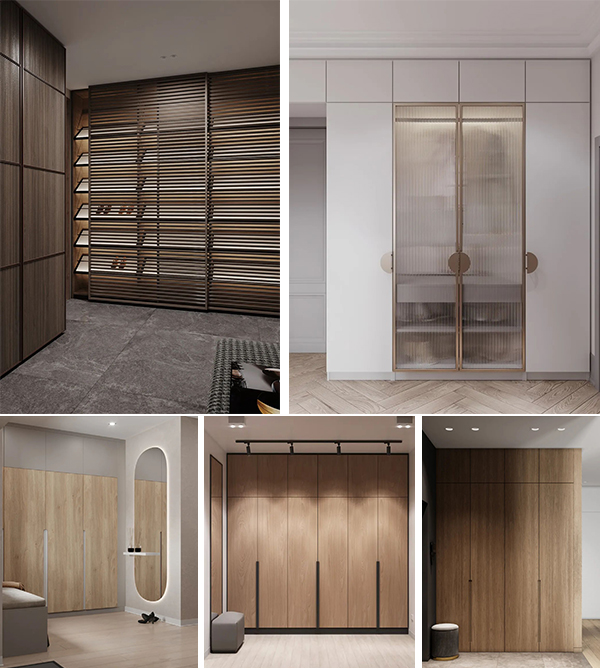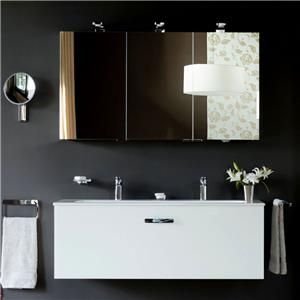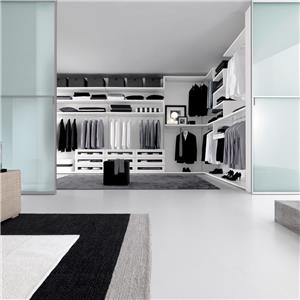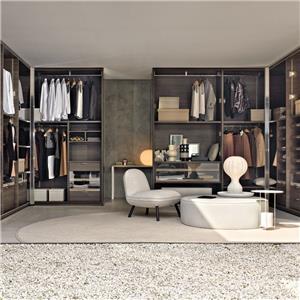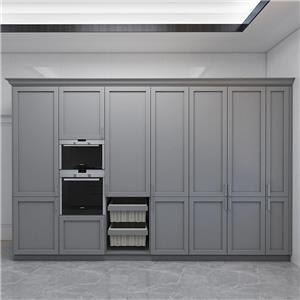How to Design a Welcoming Entryway with Functional Shoe Cabinet
How to Design a Welcoming Entryway with Functional Shoe Cabinet
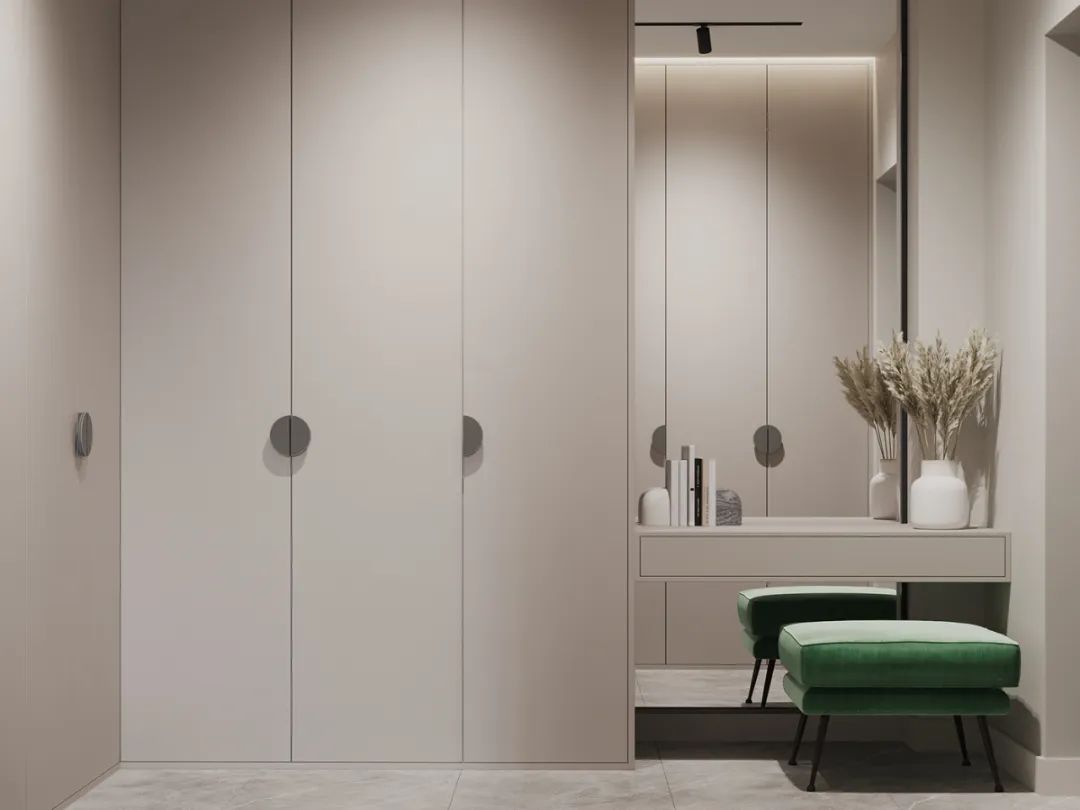
The entryway is the first scenery line of the home, and the shoe cabinet is the most important piece of furniture in the entryway, directly related to the overall design style. Regardless of the size of the space, a suitable entryway should be properly designed to bring a subtle and reserved beauty to the home while solving the problem of simple storage at the entrance. Therefore, a simple shoe cabinet is a must-have item, and if there is space, a cloakroom can also be designed.
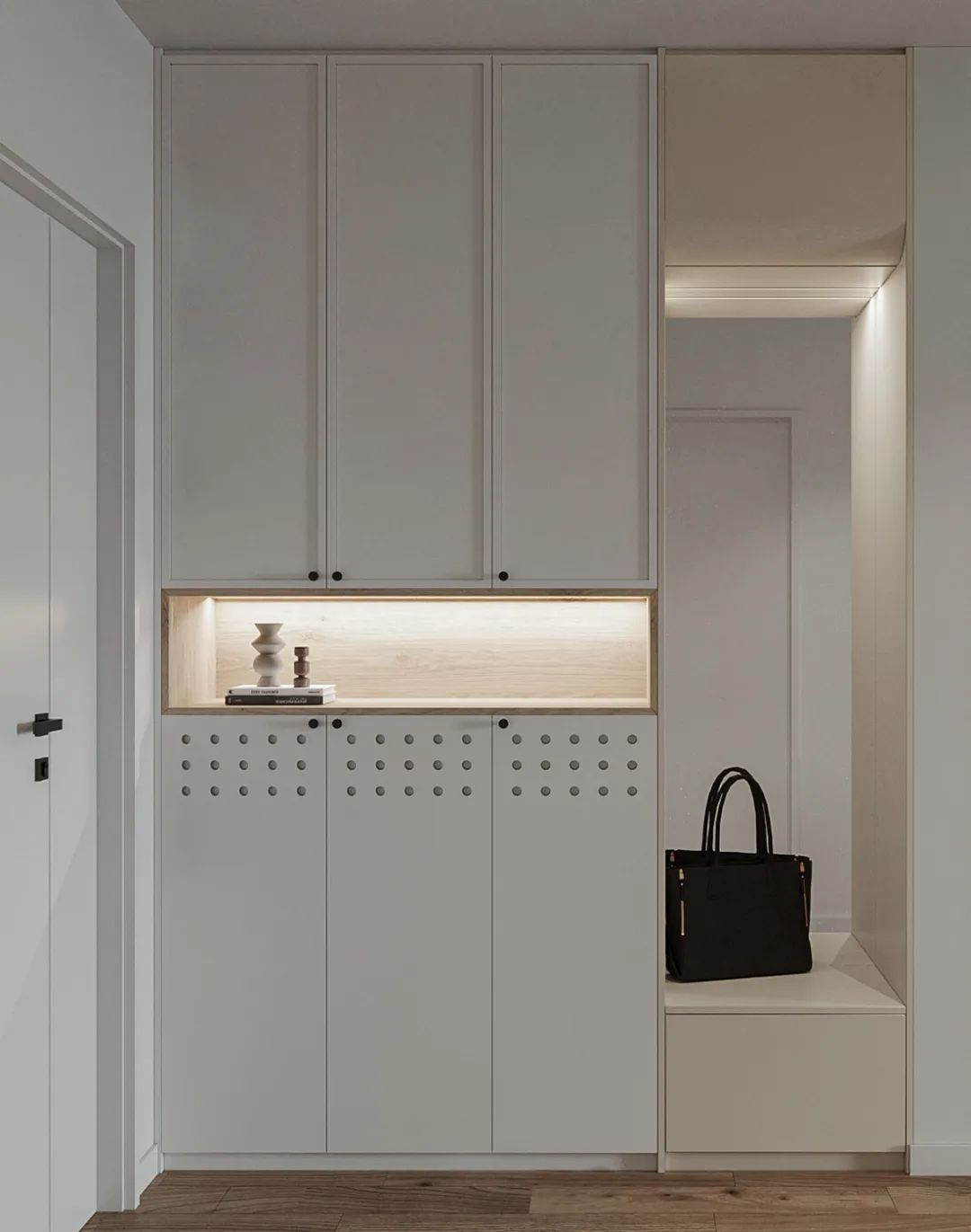
1. Basic Configuration of Shoe Cabinet
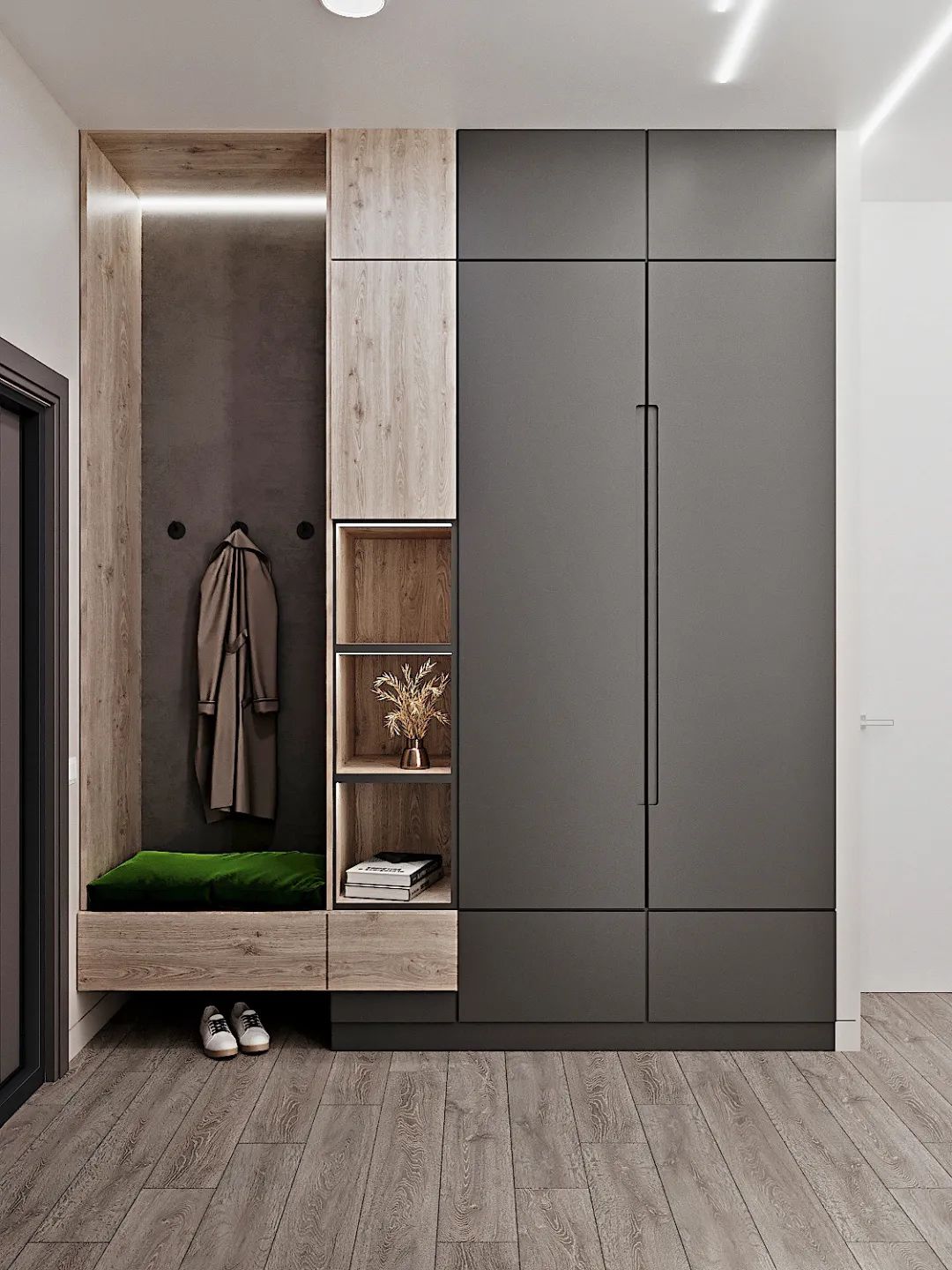
The basic configuration of a shoe cabinet includes a floor cabinet, wall-mounted cabinet, and tall cabinet. If conditions permit, a shoe changing stool, hanging area, decorative cabinet, and other accessories can be designed. The floor cabinet has a wide range of uses and can be designed with drawers. The wall-mounted cabinet can store seasonal shoes and boots, while the tall cabinet has a large capacity and can be designed with a full-length mirror behind the door. For households with elderly people or children, a shoe changing stool can be set up, and the decorative cabinet can be considered based on the size of the space.
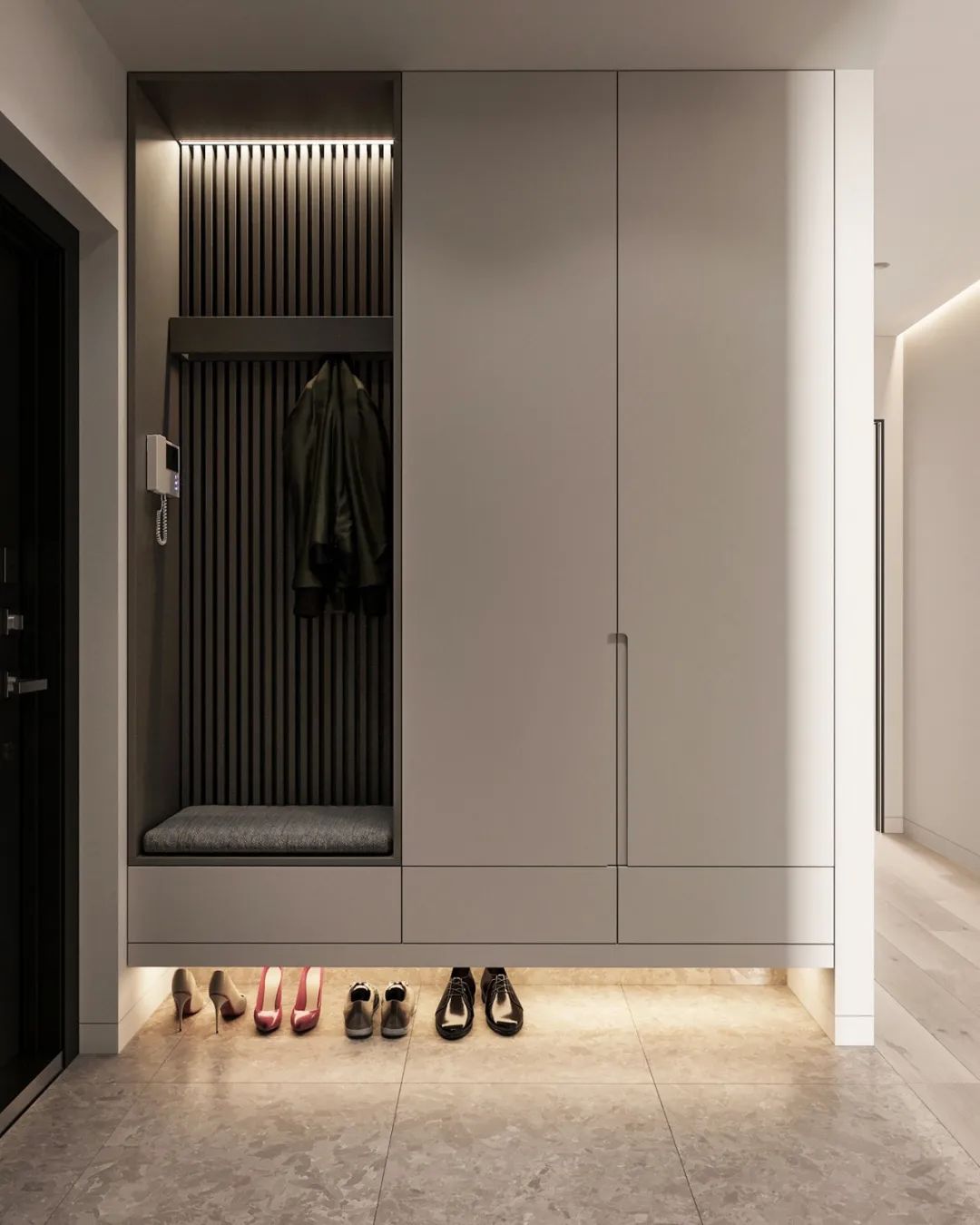
Features such as a shoe changing stool and coat hooks are practical, but only if there is enough space in the shoe cabinet. If the space is not enough, it is better to consider freeing up space before adding these features.
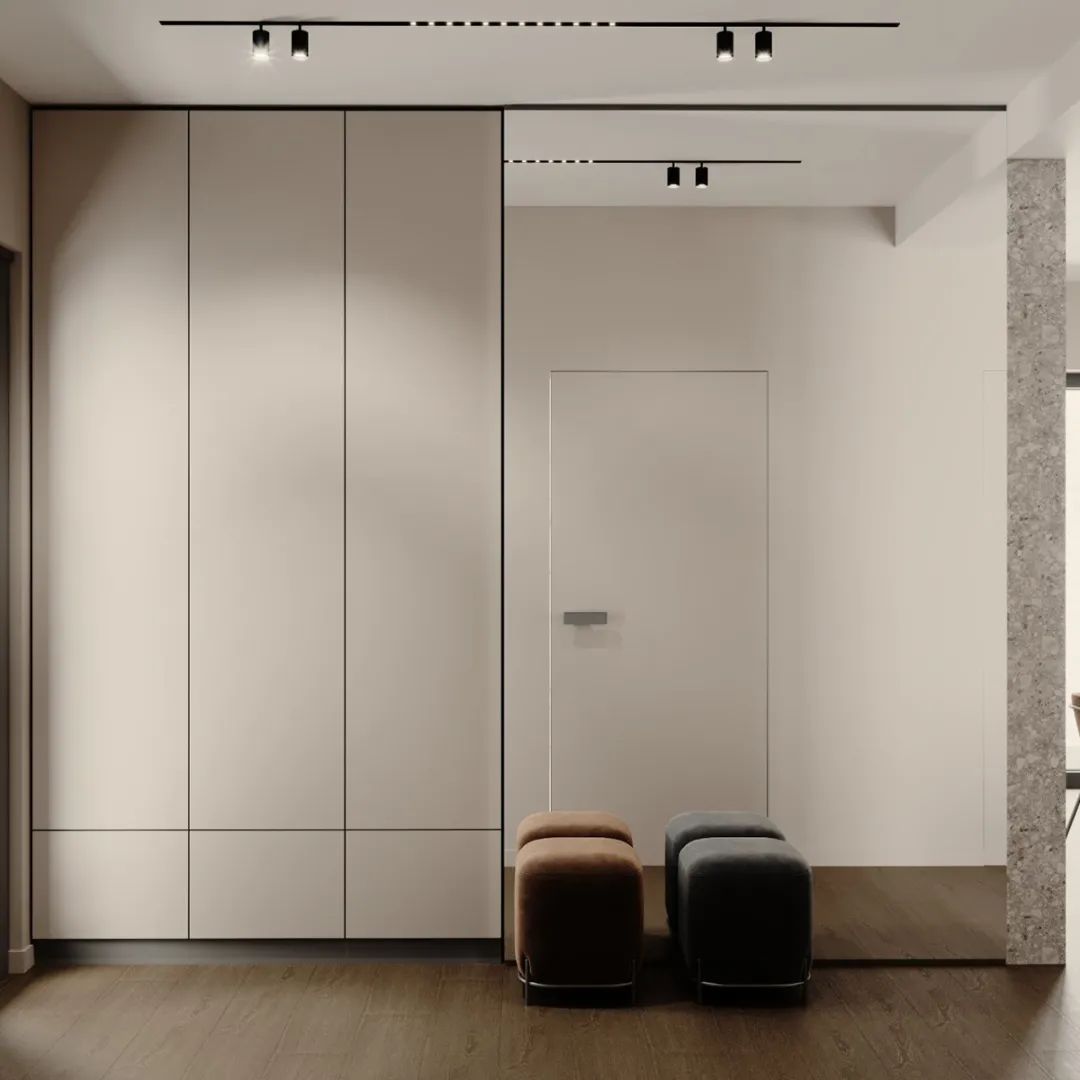
A shoe changing stool can also be achieved without sacrificing the space of the shoe cabinet by purchasing a small pre-made stool instead.
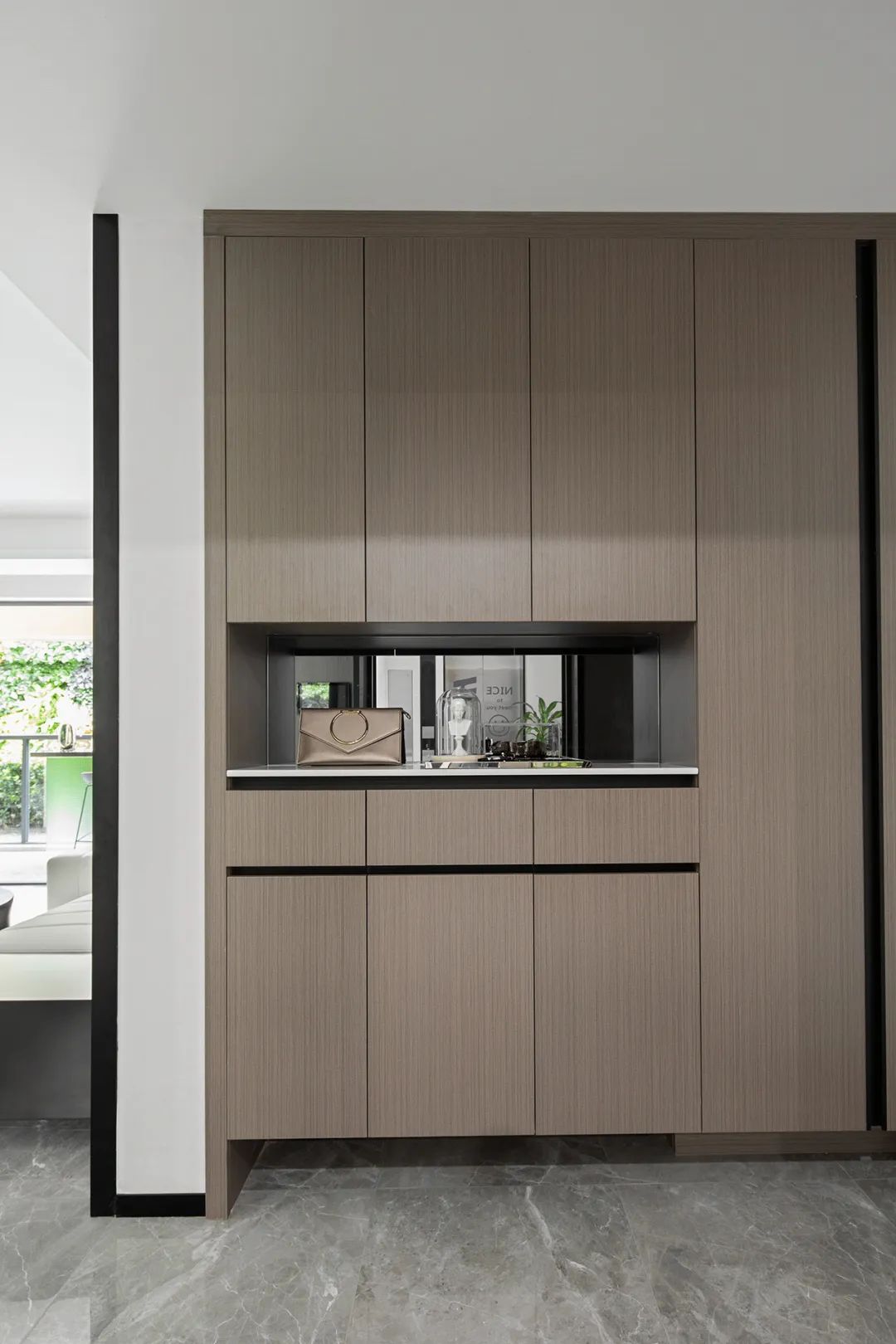
The middle part of the shoe cabinet can be left empty for placing small items such as keys.
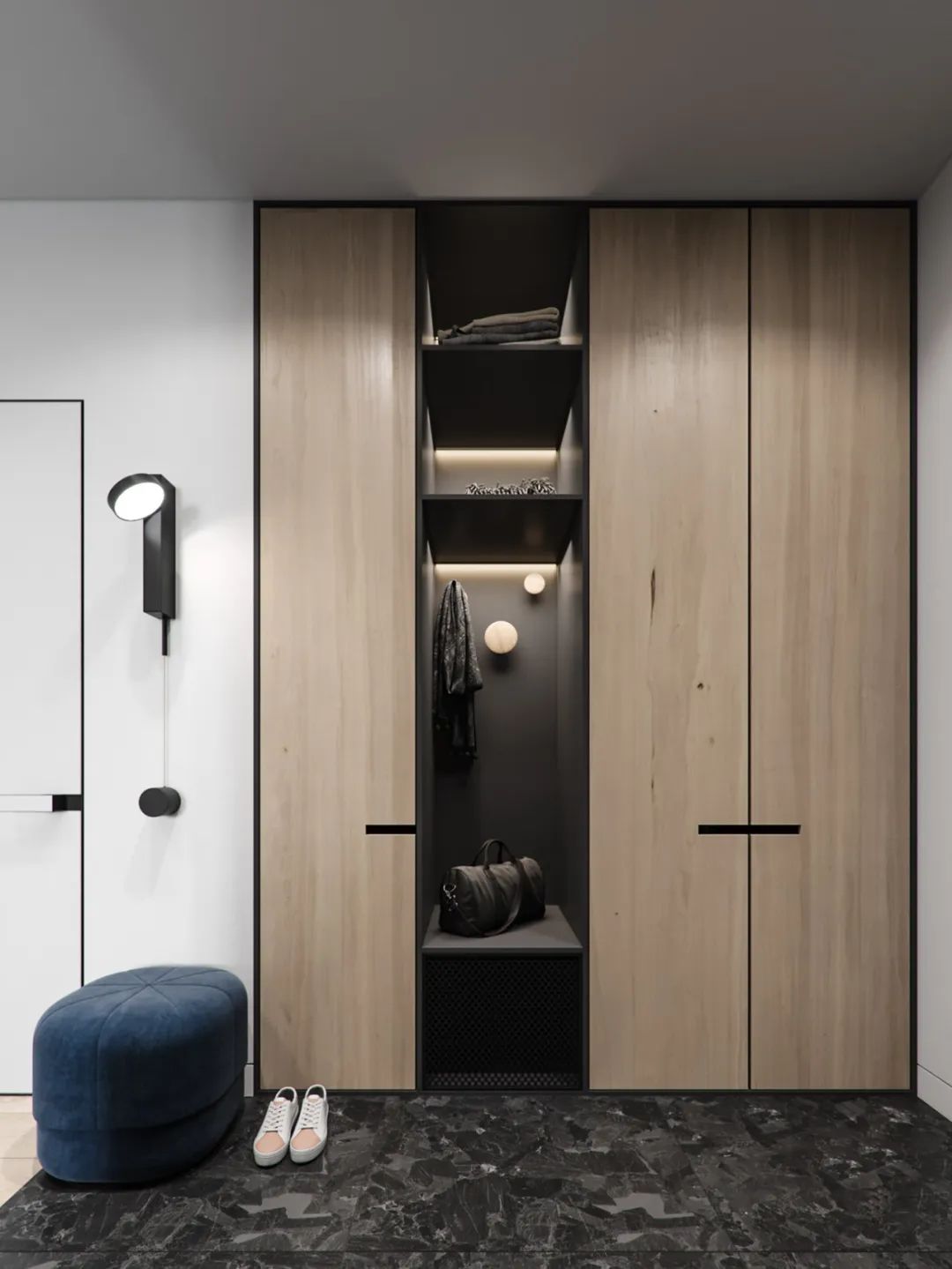
Coat hooks are also practical for hanging hats, scarves, and even jackets.
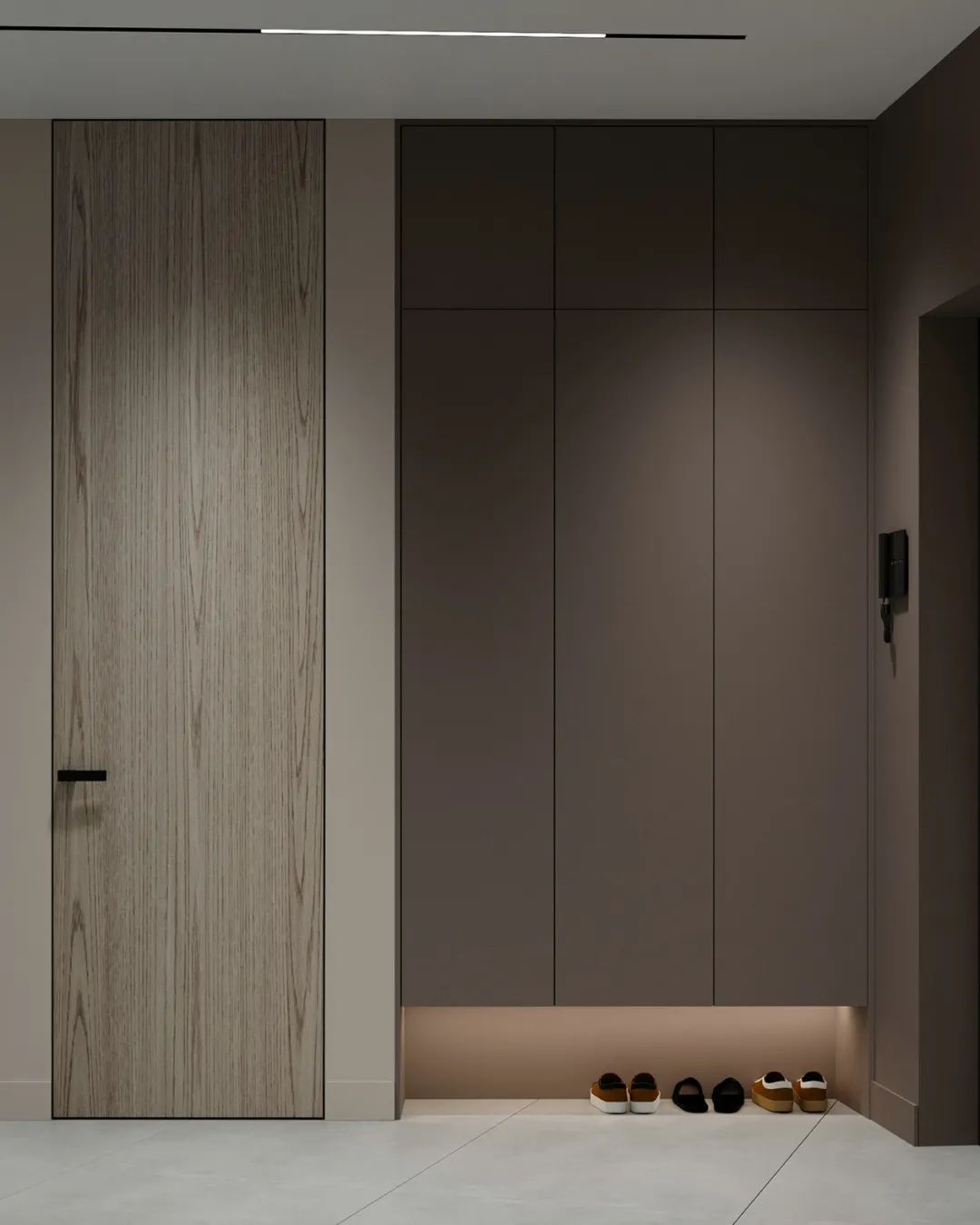
Leaving the bottom of the shoe cabinet empty can be used to store slippers, avoiding the need to open the shoe cabinet every time you change shoes.
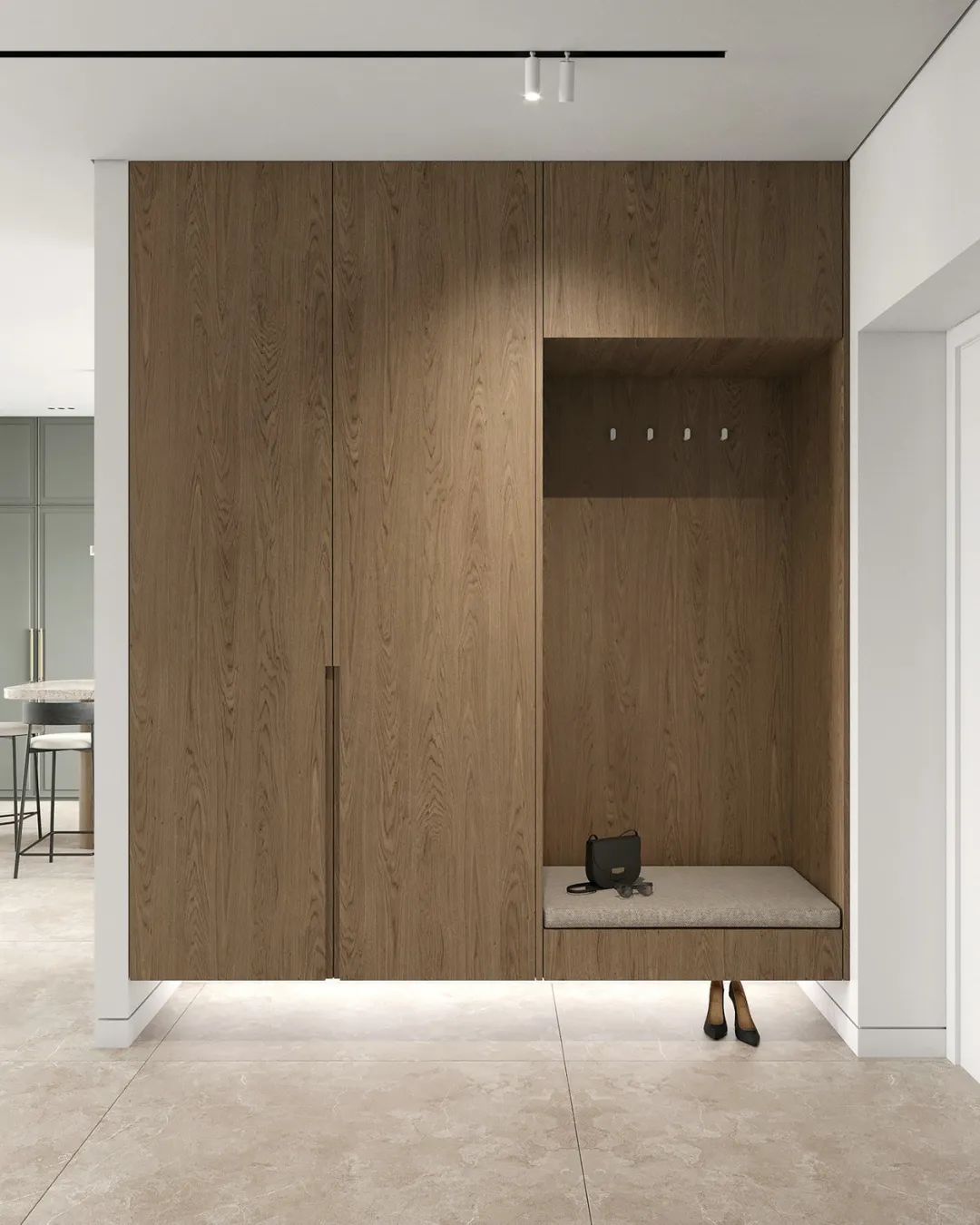
If the empty space can be integrated with lighting, it would be even better. And if the lighting is sensor-activated, that would be even more convenient.
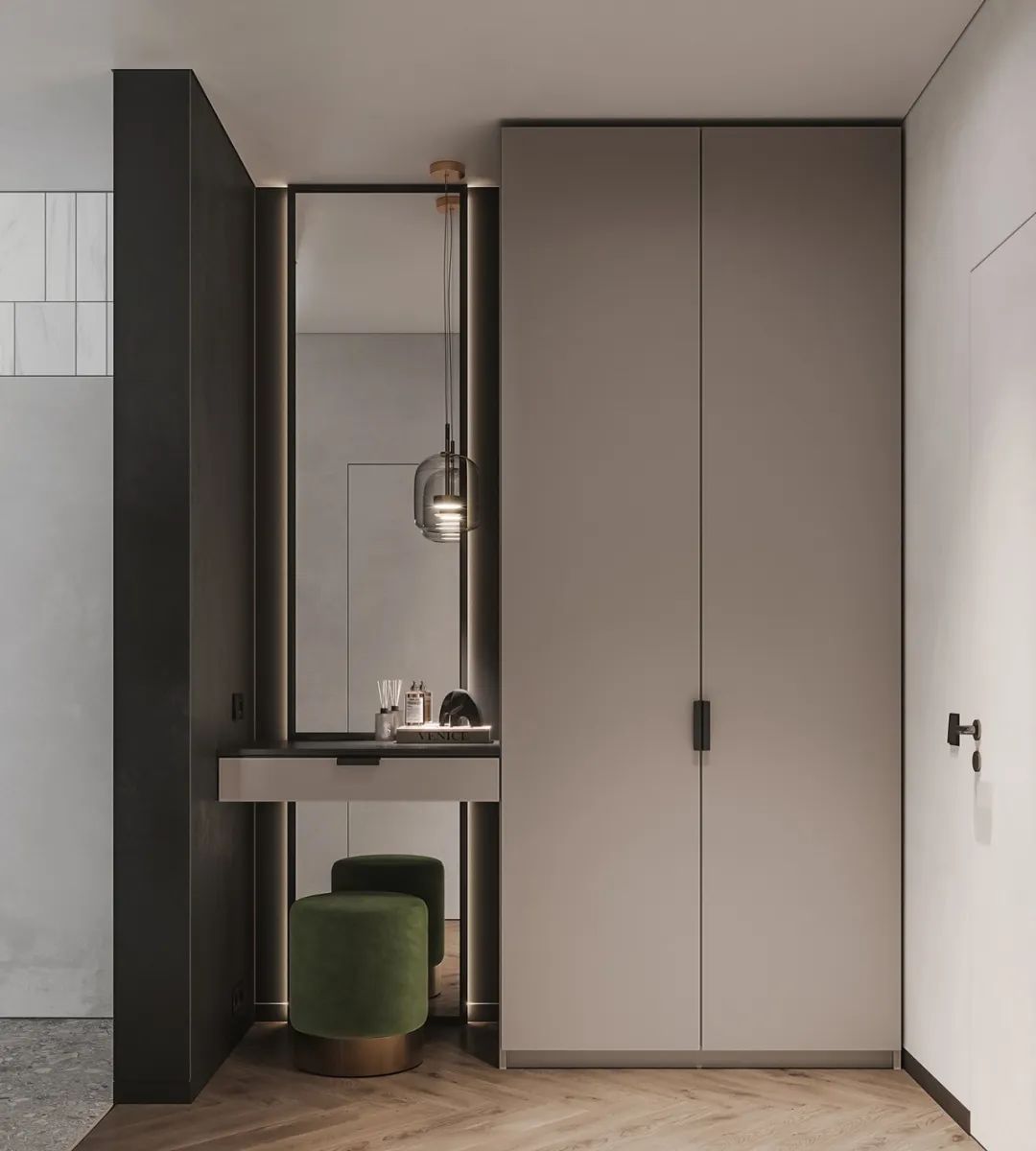
Normal shoe cabinets are 35cm deep, but if your space is smaller or larger than this depth, different shoe cabinet forms can be considered.
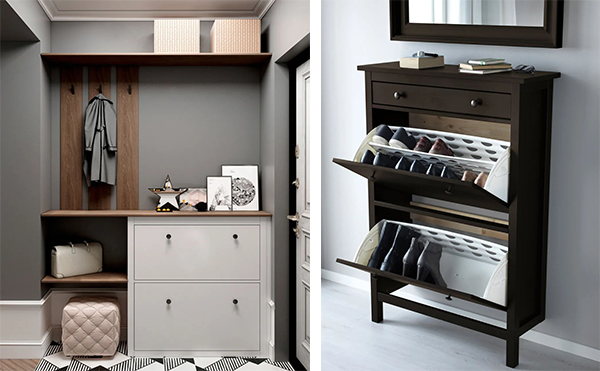
This flip-top shoe cabinet can be as thin as less than 20cm, but it can only hold one layer of shoes.
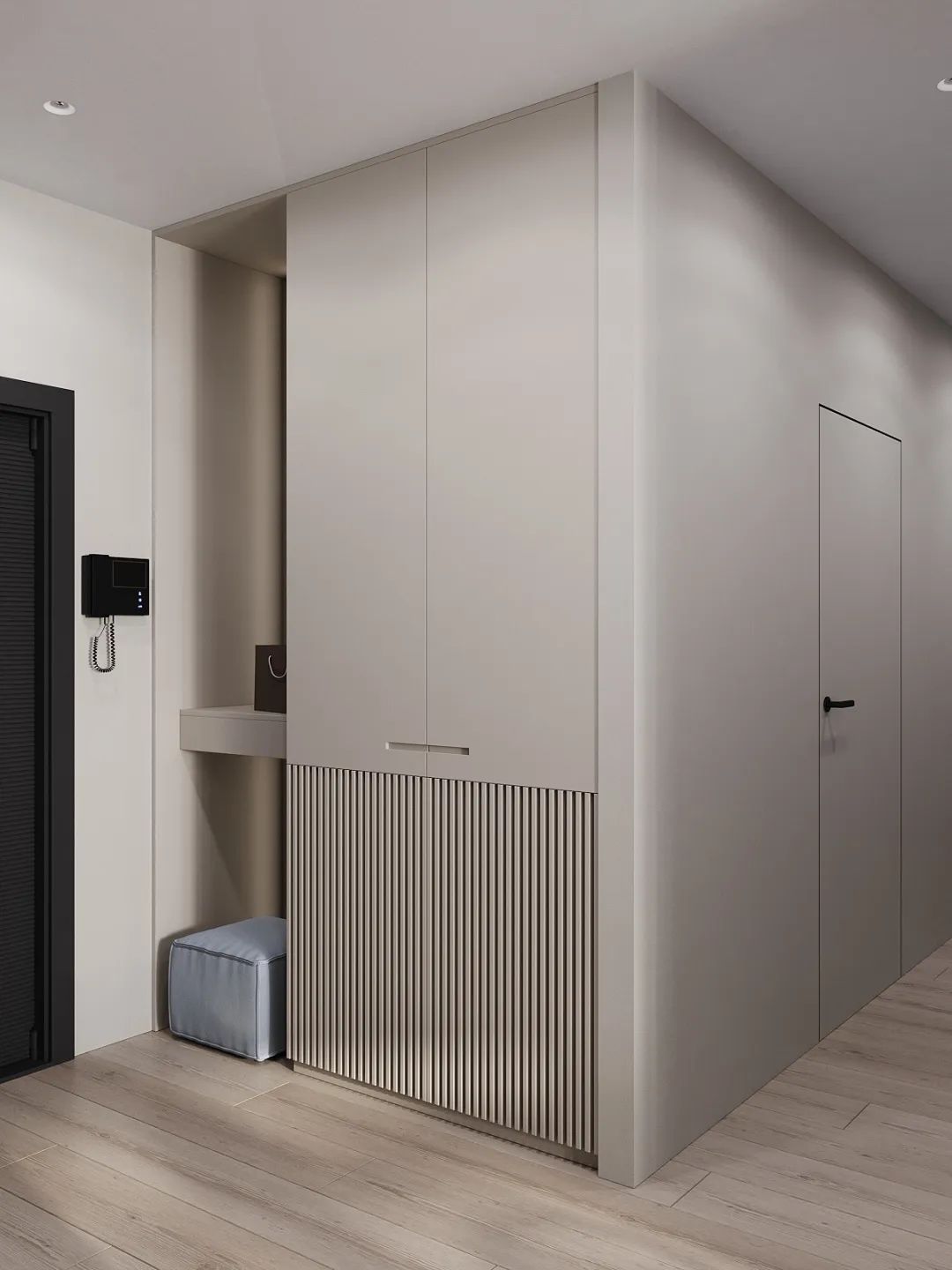
2. Shoe Cabinet Capacity
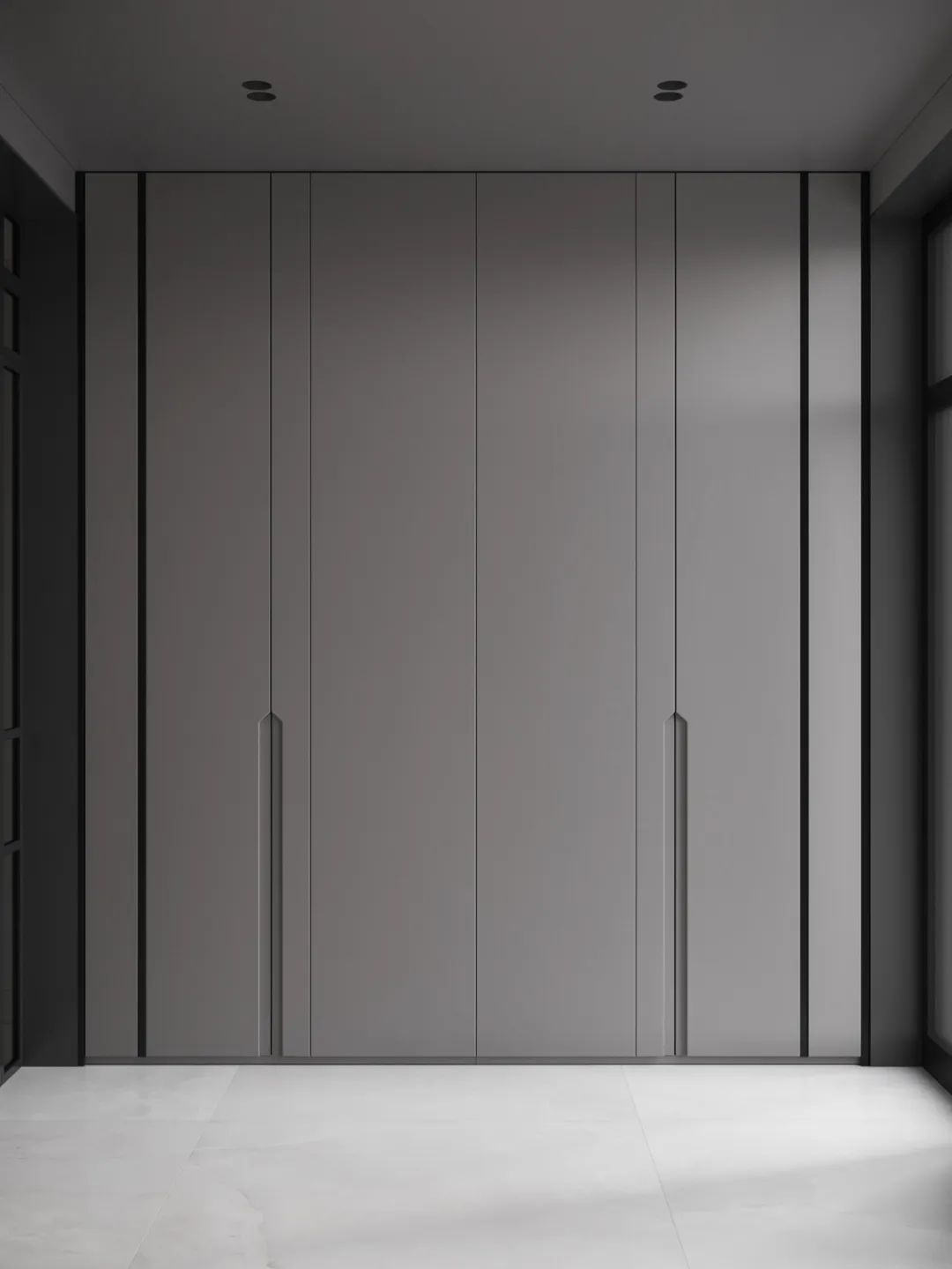
A shoe cabinet can have many functions, but a combination of multiple functions can reduce its storage capacity. If the entryway area is large enough, multifunctional accessories such as a shoe changing stool or a coat hanging area can be designed. If the space is limited, the shoe cabinet's storage capacity should be prioritized before considering other functions.
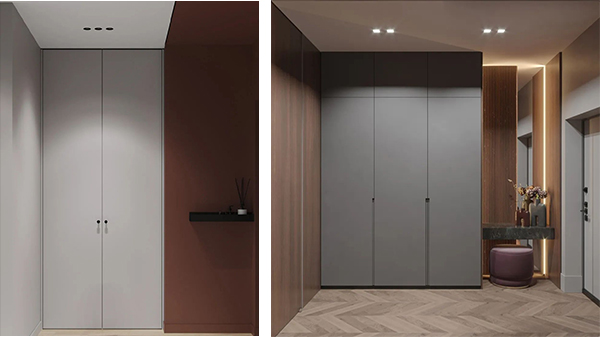
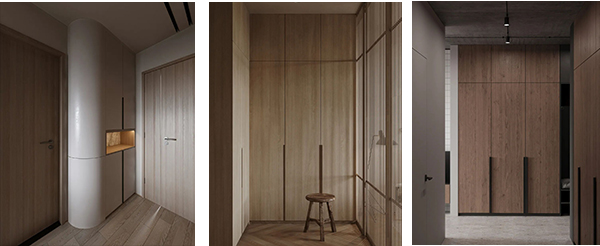
3. Necessity of Common Shoe Slots
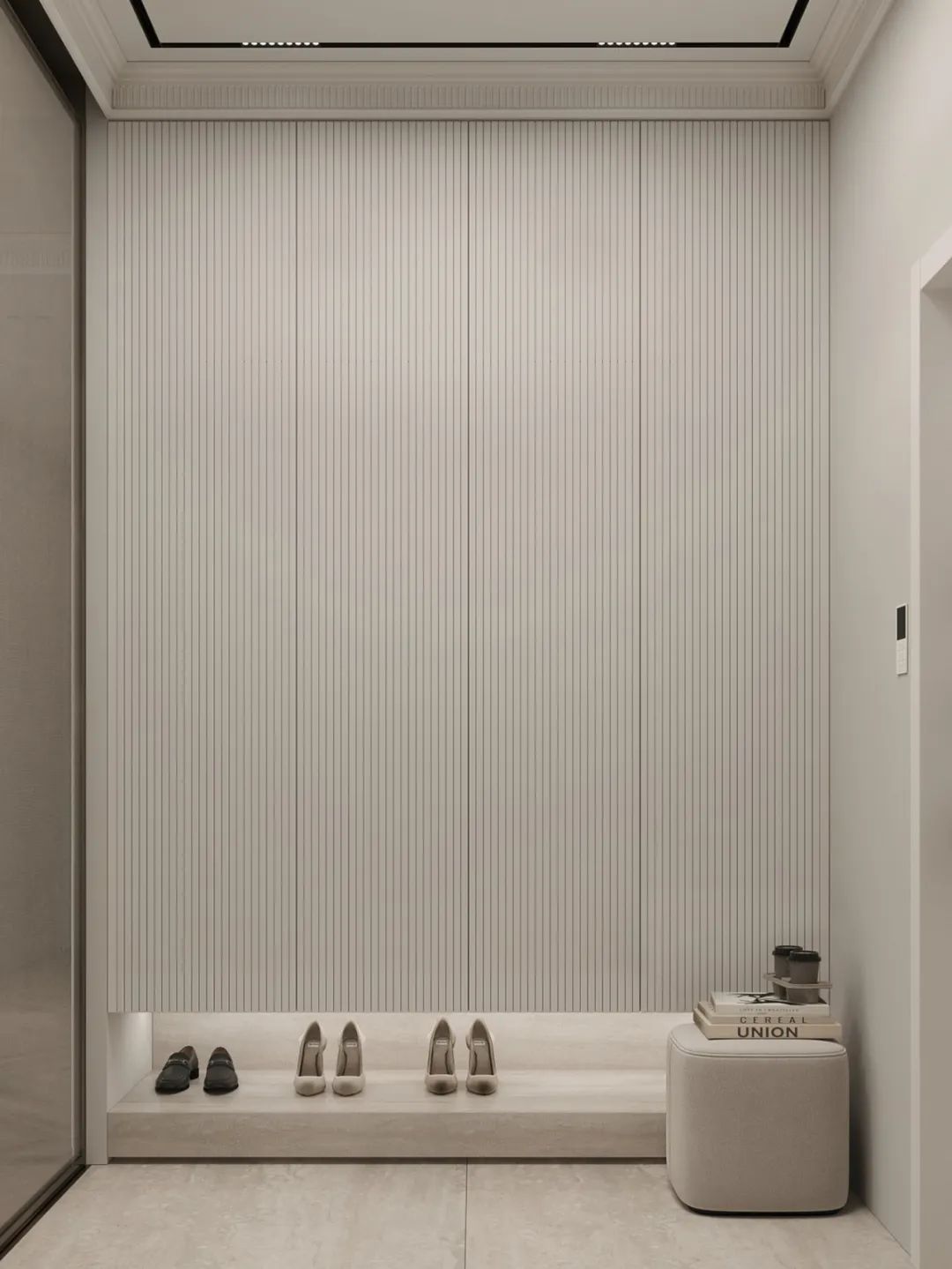
To reduce cleaning work and eliminate odors, many households place their shoes and slippers outside the shoe cabinet after wearing them for the day. This practice can affect the appearance of the entryway. It is recommended to design the bottom of the shoe cabinet to be suspended 100mm or to design the bottom two layers of the shoe cabinet as an open-style, which can meet daily use.
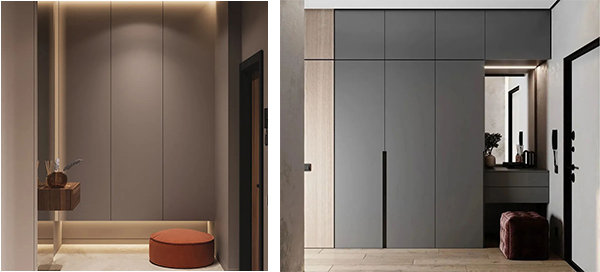
4. Cloakroom-style Shoe Cabinet
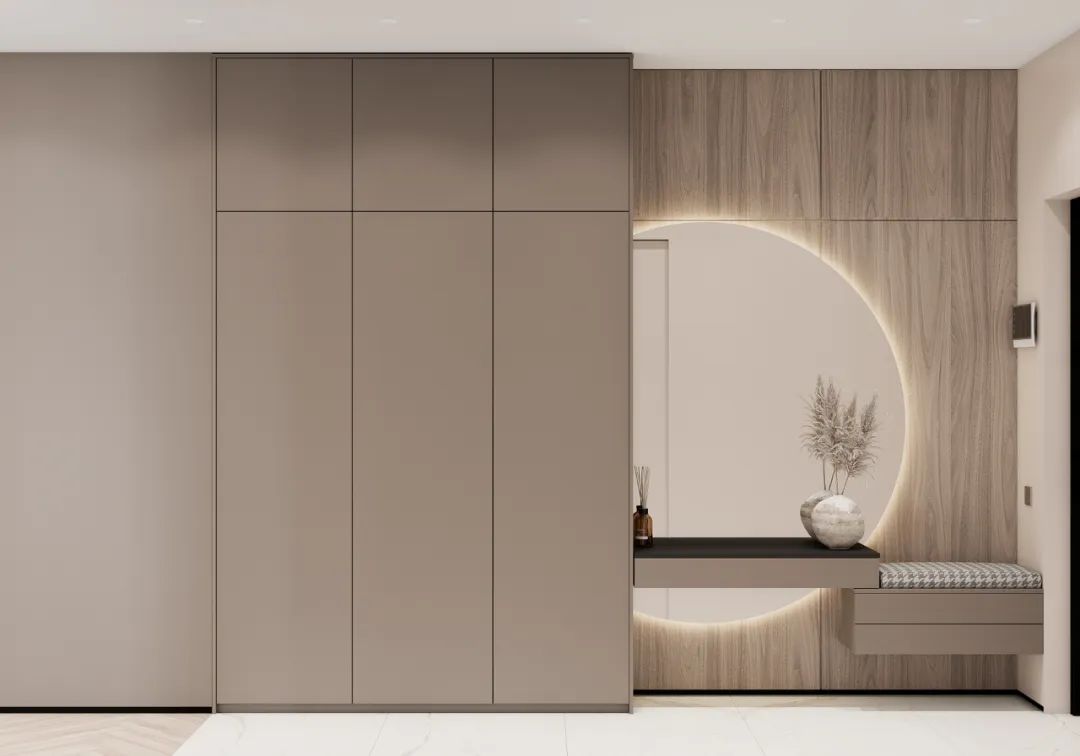
Custom shoe cabinets can achieve multi-functional use, such as designing a hanging area for clothes, storing shoes, hats, coats, bags, etc., which can not only facilitate life but also relieve the pressure of home storage.
