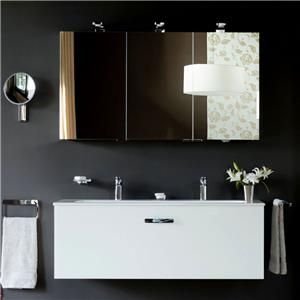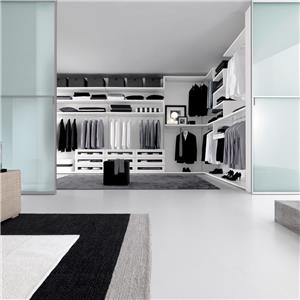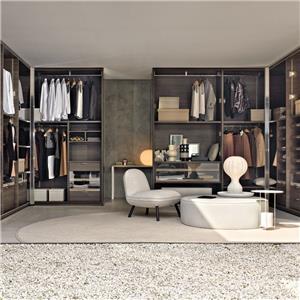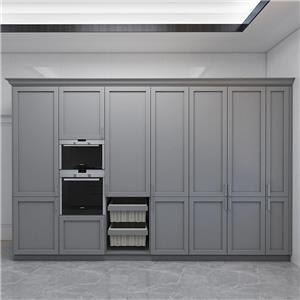A Design-Minded Guide to Cabinet Storage Organization
A Design-Minded Guide to Cabinet Storage Organization
Storage is not simply about hiding everything away or getting rid of everything through decluttering. It should be a user-centered approach that considers habits, scales, needs, and movement patterns, while following the lifestyle habits and ways of life.
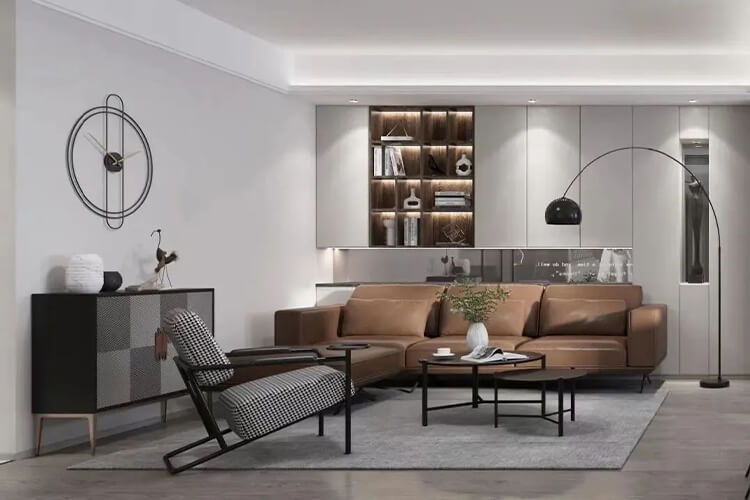
Clarifying the Right Thinking on Storage Design
1.Balancing and Choosing
When planning storage, many homeowners think that the more cabinets, the better, as it can meet more storage needs. Or that deeper cabinets are better, as they can accommodate more items. This is simply the wrong way of thinking. Too many cabinets can give people a feeling of oppression and suffocation in the space, while too few cabinets cannot satisfy storage needs. Deeper cabinets also make it less convenient to retrieve items. Therefore, it is important to balance and choose, based on actual storage needs, the number of household members, and usage requirements for objects, to determine the overall storage area and capacity planning.
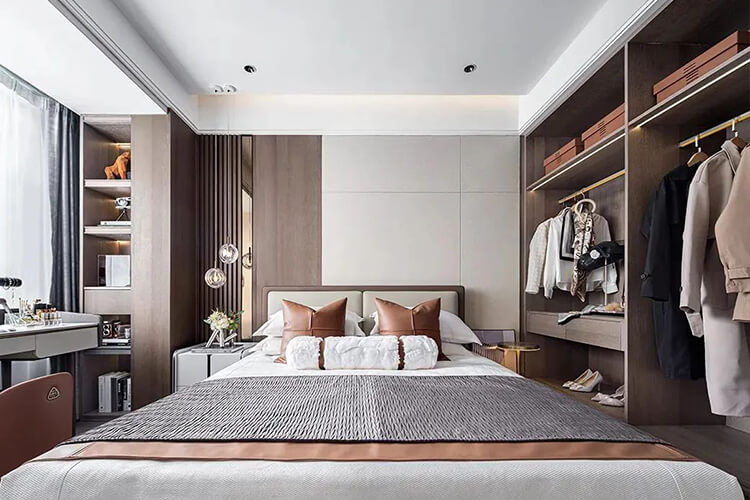
2. Combining Storage and Movement Pattern Consideration
The function of each space is different, so the corresponding storage methods should be different. Storage should not be set according to the space, but based on the actual status and habits of homeowners' living, following the movement patterns of each space, and considering daily usage habits and the frequency of object use, to comprehensively consider the overall layout of storage functionality. In the end, a reasonable plan can be made to configure the corresponding storage function arrangement along the movement pattern of the space, achieving personalized customization of storage and maximizing the use of space.
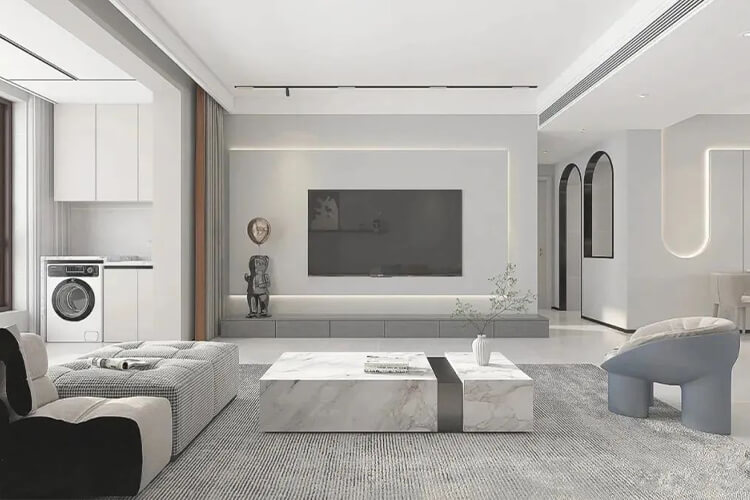
3. User-Centered
Everyone has different habits and ways of life, as well as different behaviors and hobbies. Therefore, their demand for storage functionality is also different. Storage should not only be functional but also cater to people's storage needs. More importantly, storage dimensions must be based on the owner's body dimensions to ensure a comfortable feeling while using storage.
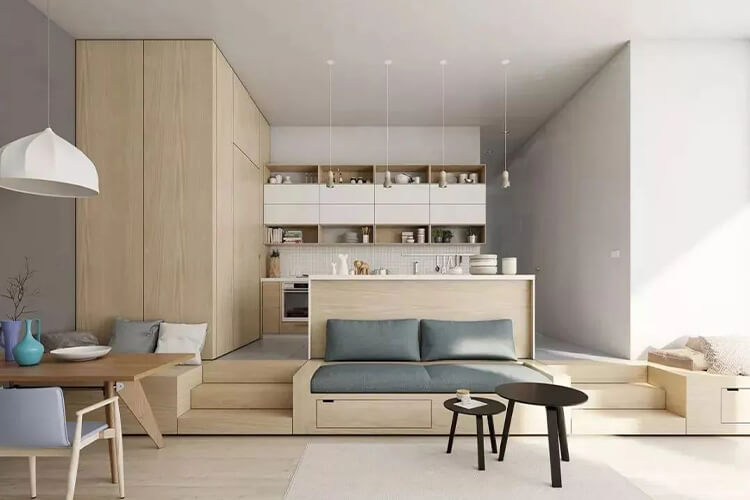
The layout and area scale of each space are different, but storage can generally be designed according to local and overall logic.
Overall layout refers to the arrangement and planning of storage functional areas in the entire floor plan layout. Local layout refers to the layout setting within the storage functional area, further subdividing the plan.
In small residential spaces, the storage area should occupy about 7-15% of the entire space area. For villas or larger flats, the storage area should occupy at least 18-25% of the entire space.
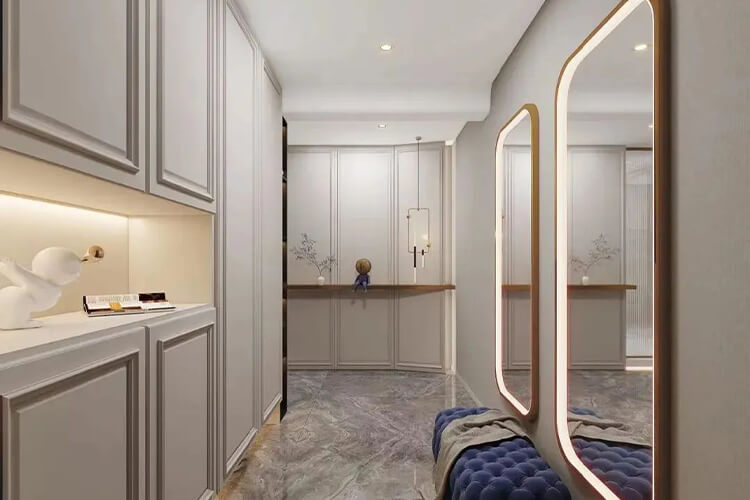
Fragmented Storage Layout: This type of storage area is for frequently used items that need to be put away promptly. Examples include kitchen spices, remote controls, etc. The problem with this type of layout is that things cannot be found when needed, or they become a mess. To address this, the storage should be designed to allow for easy collection, so that items can be easily put away after use, and retrieved as needed to avoid a mess.
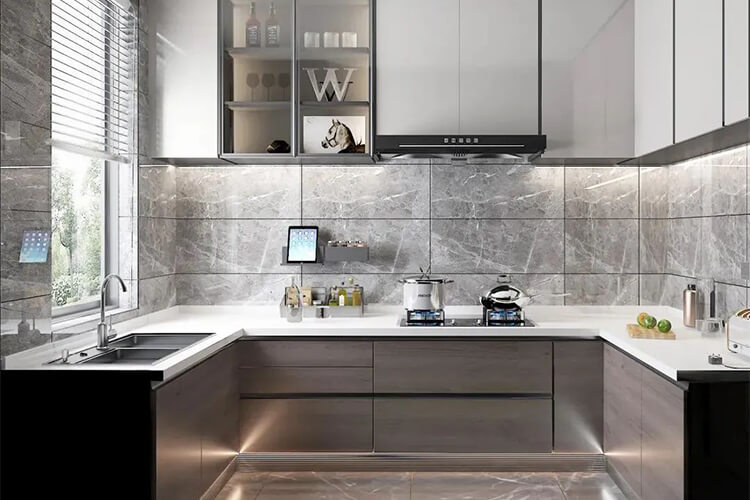
Temporary storage layout: As the name suggests, this is a place where items are temporarily stored, and it doesn't require a large storage space. The key is whether it's convenient and fast to use. For example, when entering the house, setting up a foyer cabinet at the entrance is convenient for residents to place keys or other items.
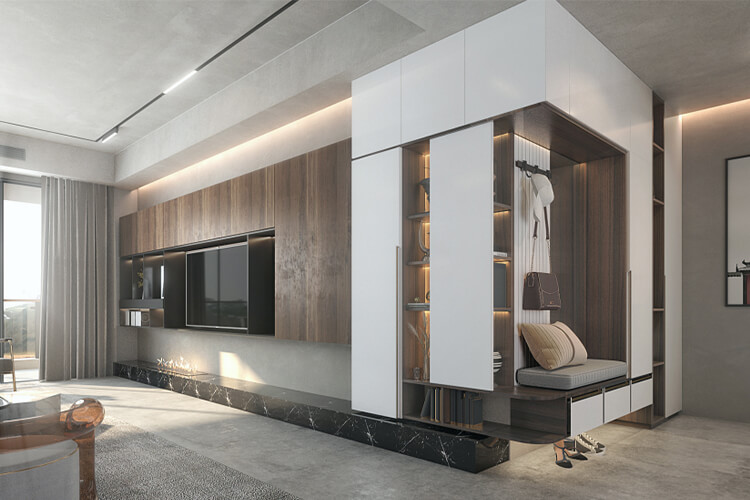
Centralized storage layout: This is a dedicated area for storing items, usually used to store two main types of items. One is to store things in bulk, such as kitchen cabinets for tableware, wardrobes for seasonal clothing, and bathroom cabinets for hygiene products, etc. The other is to store things that are not often used, such as seasonal clothes and bedding. Centralized storage can save more space to meet other functions and fully improve the utilization of storage space.
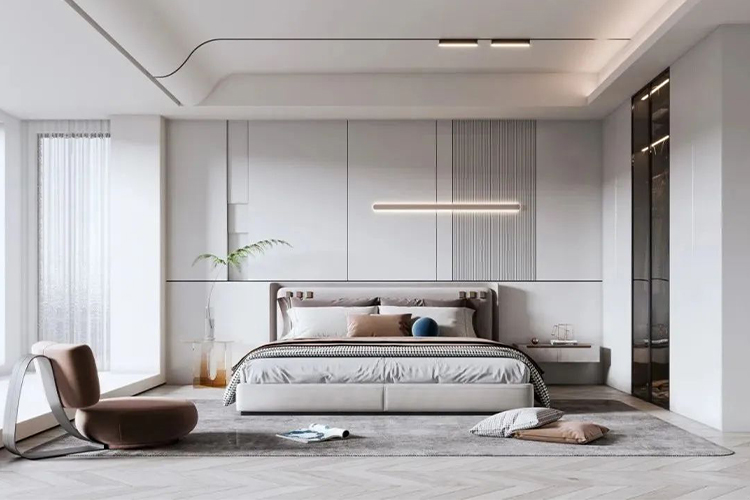
The Standards of Efficient Storage Design
Near-storage, convenient and quick access: The storage needs and items in each space are different, such as living rooms, bedrooms, kitchens, and bathrooms. Therefore, storage space should be set up in various areas according to the needs, and based on the resident's movement path and the scene of using the items, the storage space should be set up nearby to achieve convenient and quick access. This fundamentally solves the problem of clutter caused by not being able to organize items due to laziness.
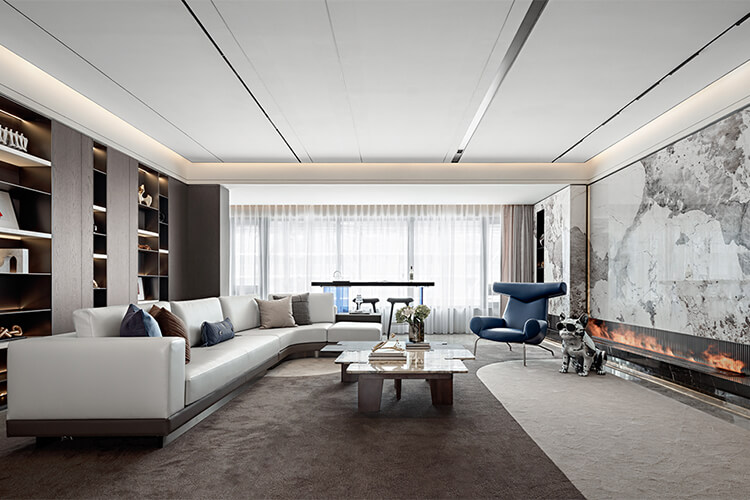
The 80/20 rule: The rule means hiding the 80% of messy items and exposing the remaining 20%, which is called hidden storage and open storage, respectively. The 80/20 rule is the coordination between hidden and open storage. For example, for spaces like the living room, bedroom, and study, if 80% of the cabinet doors are used for storage, the open 20% of the area is mainly used to place decorative art.

