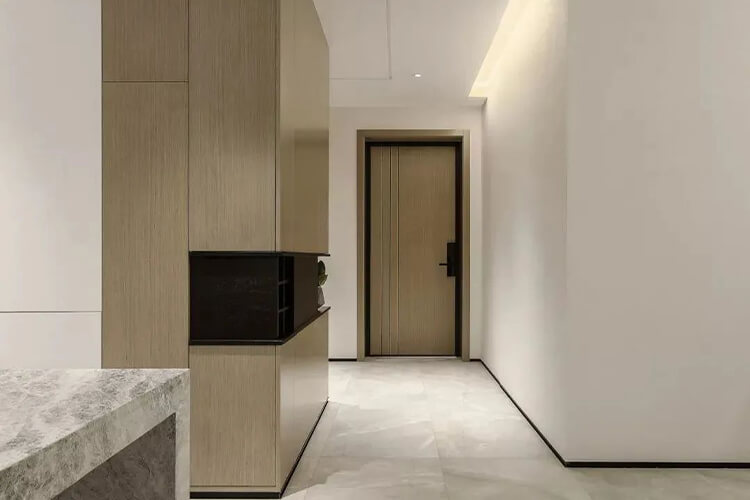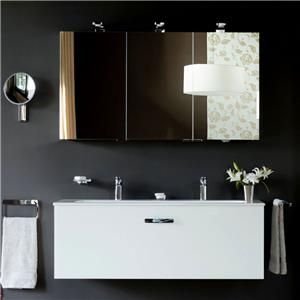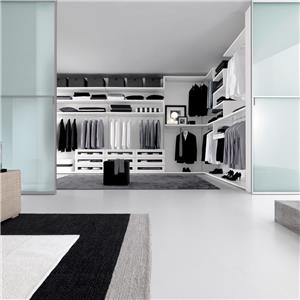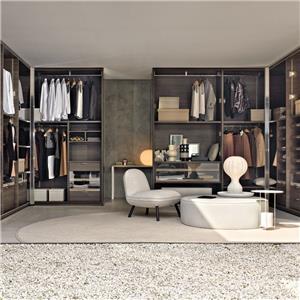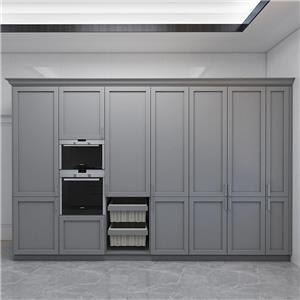6 Design Techniques for a Spacious and Open-Looking Space
6 Design Techniques for a Spacious and Open-Looking Space
One of the most concerning issues in small apartment decoration is how to create a sense of spaciousness in a limited space. Although the area is small, it would be fantastic if the room could appear open and bright. In fact, achieving a practical and visually appealing small living space that gives the illusion of being larger is not too difficult. Clever design techniques can always address the spatial limitations while meeting practical functionality. So, let's explore a few essential tricks to make a small home appear more spacious!
1. Built-in Design
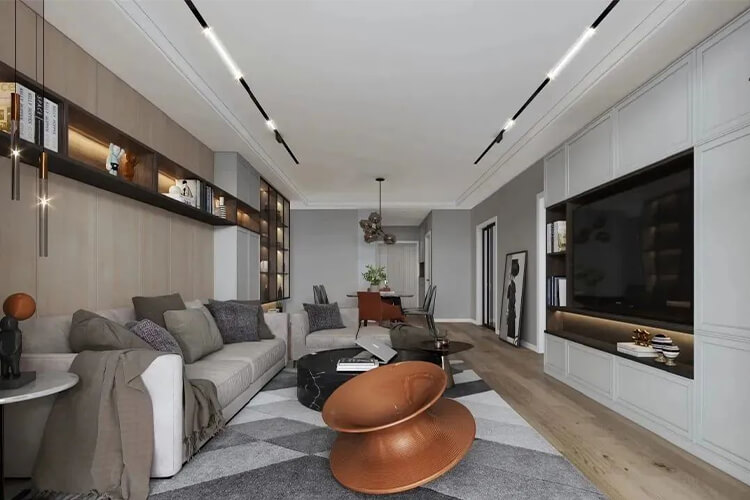
Consider customizing integrated built-in cabinets with a harmonious and light color scheme. Floating designs can also be incorporated, along with strip lighting, to give the cabinets a lighter look. The biggest advantage of built-in furniture is its seamless integration with the limited space, making it an integral part of the overall design. By embedding appliances or cabinets into the walls, without protruding, you can significantly reduce the area occupied, thus making the small space appear larger.
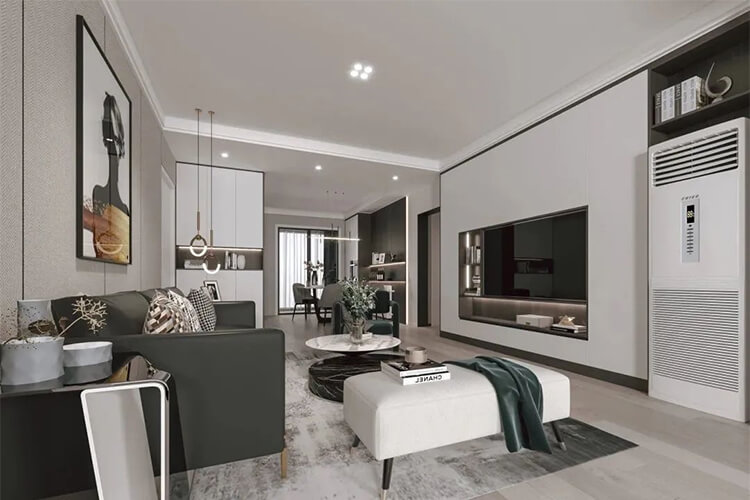
Embedded appliances or wardrobe designs can make the originally cramped space more spacious and cohesive, while also avoiding the cluttered visual effect of standalone furniture. Whether from a visual or practical standpoint, it is a good choice.
2. Integrated Spaces
Small apartments naturally have limited practical space, and some homeowners want to emphasize the sense of different areas by clearly separating them. However, dividing various spaces with solid walls can make each area narrower, creating a feeling of confinement. Some homeowners prefer using physical walls to divide the spaces, but this approach obstructs the visual flow and wastes space in a small apartment.
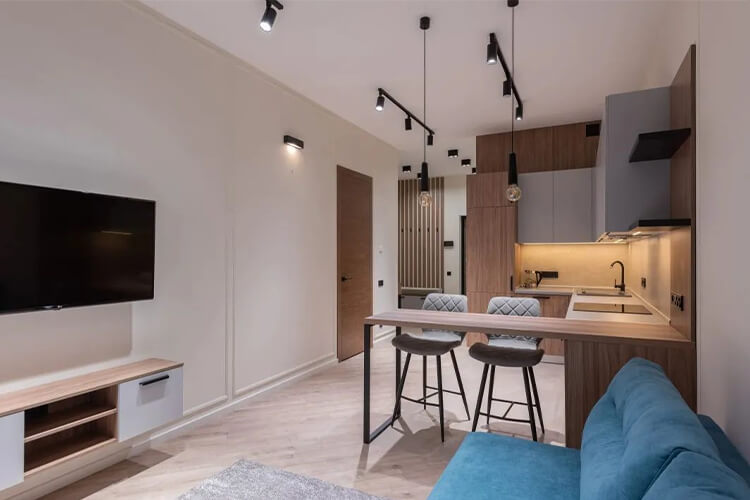
Since small apartments already lack sufficient area, it's better not to be bound by the original layout structure. Instead, try connecting adjacent spaces to achieve the "1+1>2" effect. For example, opening up the balcony to the living room can enlarge the living area while allowing the balcony's natural light to illuminate the entire living room, visually expanding the entire space.
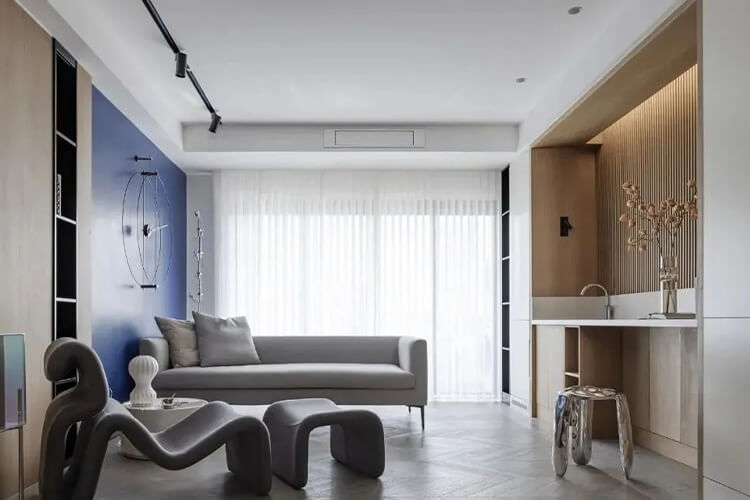
Consider layouts that are more open and interactive, such as integrated dining and living areas or open kitchens, to reduce forced segmentation. This not only enhances space utilization but also creates a more open visual experience.
3. Transparent Partitions
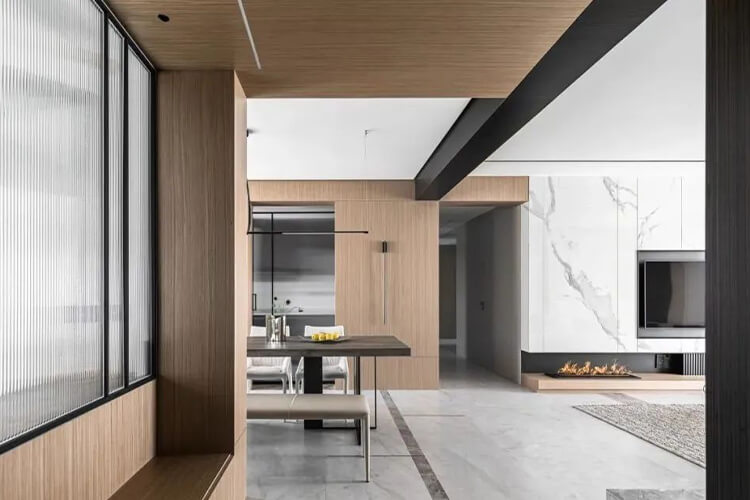
In the previous tip, we discussed utilizing integrated spaces. But how do we address necessary divisions within a small apartment? The answer lies in using transparent partition designs! You can replace heavy walls with movable furniture such as screens, decorative shelves, or sliding doors on tracks to allow natural light to flow and create a sense of openness.
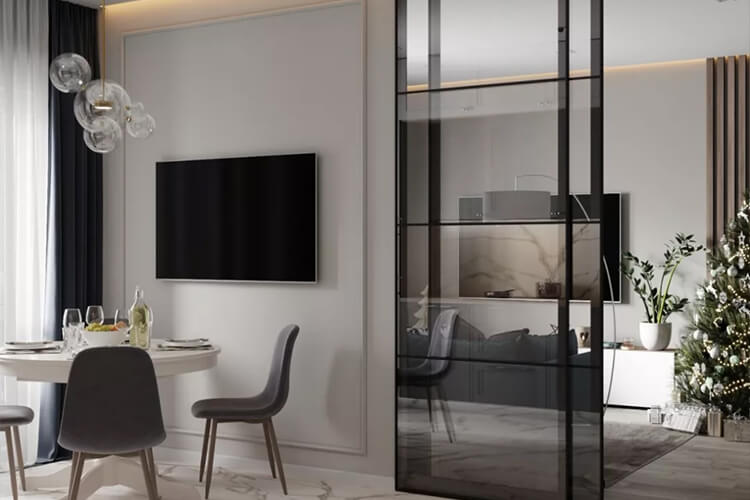
For instance, in the kitchen, using glass partitions for the upper half can introduce light, instantly brightening up the entire space.
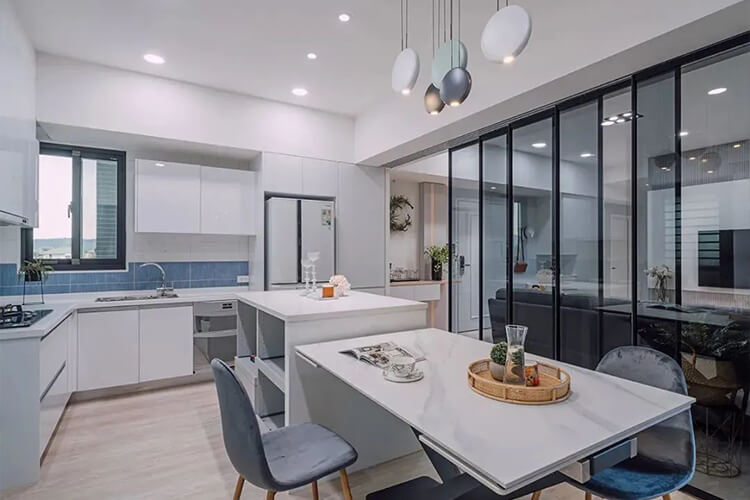
Transparent partitions can clearly define functional areas while maintaining light and visual flow. This technique expands the small apartment's space, providing a win-win solution.
4. Embrace Light Colors
For small apartments, using dark colors extensively can create a sense of psychological and visual compression. Similarly, excessively bright colors can lead to visual fatigue. Therefore, it's best to opt for light color schemes. White, beige, and natural wood tones are all excellent choices, making the space appear tidy, spacious, and generous.
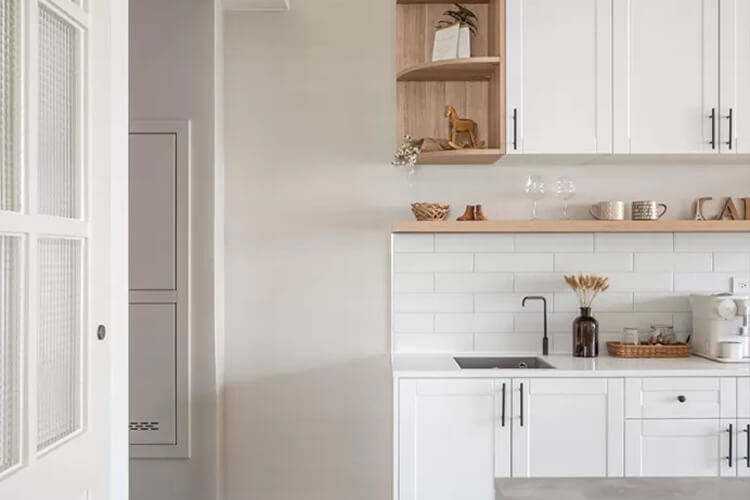
If you want to add vibrancy to the space, you can also incorporate a few contrasting colors.
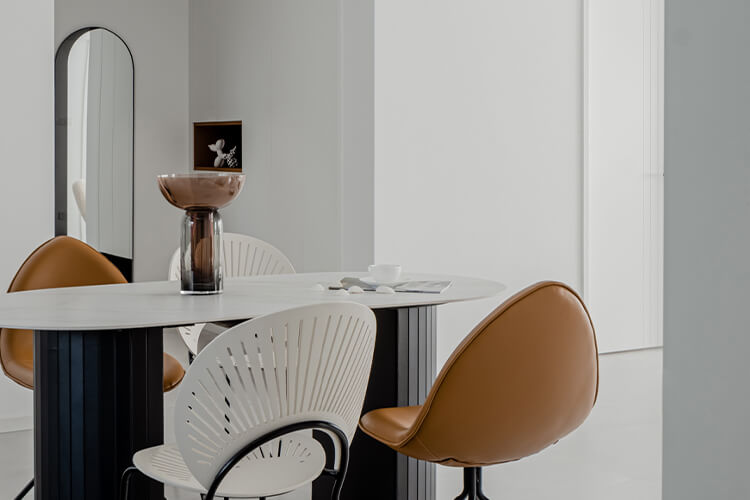
5. Utilize Glossy Materials
When selecting building materials, choose glossy and transparent materials such as mirrors, glass, and metals that reflect light to create a visual enlargement effect.
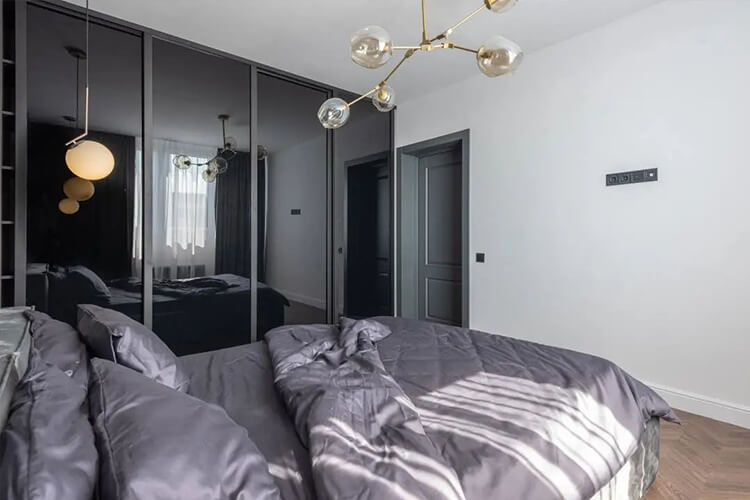
Mirrors are also one of the secret tricks for enlarging small spaces. We can make full use of their reflective properties to enhance the sense of space. For example, place mirrors in visual blind spots or areas with limited light, using them in blocks or as strips, and choose suitable positions for decoration.
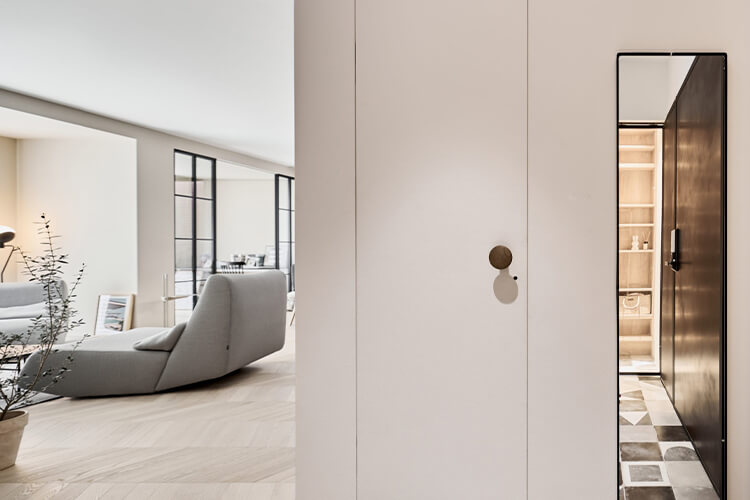
6. Incorporate Linear Elements
The actual interior space may be limited, but we can use design elements to visually elongate the height of the space, and that's where lines come into play! Similar to the principle of stripes on clothing, horizontal lines create a wider and larger appearance, while vertical lines make the space appear slimmer and taller. Line elements can be incorporated into tiles, flooring, lighting, curtains, doors, cabinets and more. Anywhere that can incorporate linear design is suitable.
