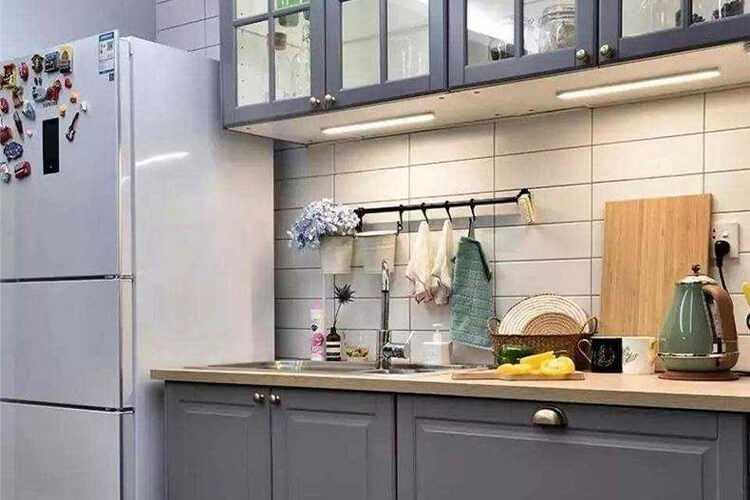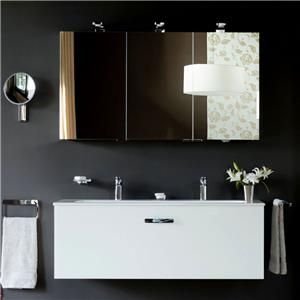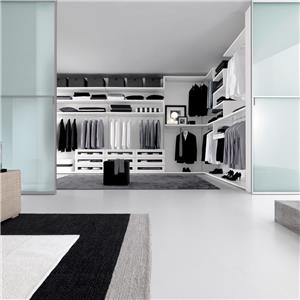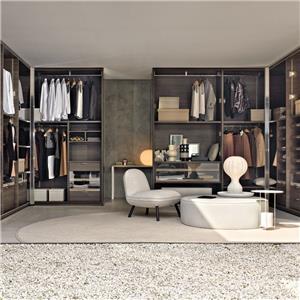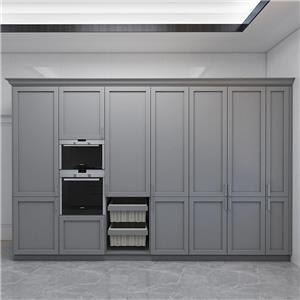5 Key Considerations for Your Kitchen Cabinets Design
5 Key Considerations for Your Kitchen Cabinet Design
The kitchen, often referred to as the heart of the home, is where taste buds are satisfied and health is upheld. When it comes to aesthetics, functionality, and sustainability in the kitchen, kitchen cabinets play a pivotal role. Whether you have an open-plan or closed-plan kitchen, a well-thought-out cabinet design can significantly enhance its functionality. Continue reading to discover the five essential points for designing kitchen cabinets.
1. Hidden Storage for Cabinets
In the design of cabinets for an open-plan kitchen, the focus should be on hidden storage, avoiding cluttered spaces and achieving a clean and hidden appearance on the countertops. This design approach streamlines and conceals functions such as storage, dishwashing, and cooking, ensuring both functionality and aesthetics.
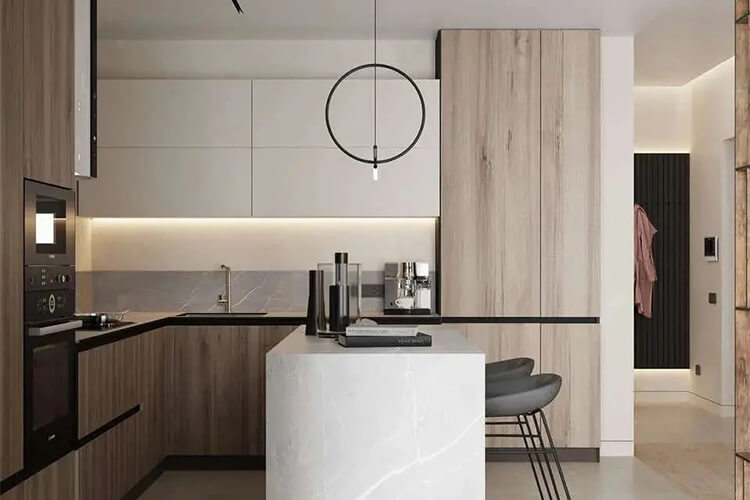
Utilize often-overlooked spaces such as wall cabinets, corner areas, and unused corners, turning these inconspicuous corners into practical storage containers. Employing drawer-style cabinets in base units is more user-friendly than swinging doors, as it eliminates the need to bend over repeatedly when searching for items.
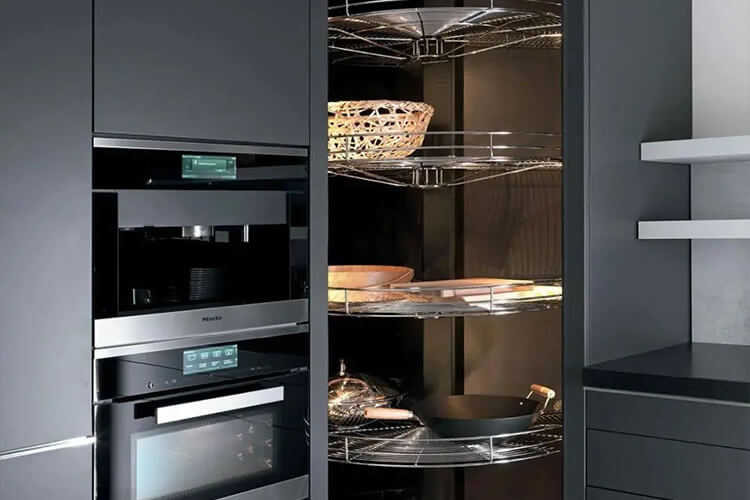
Internally, the drawers should be segmented, with shallow, standard, and deep sizes to accommodate small items like cutlery and utensils in the top drawer and larger dishes below, making it effortless to keep the countertop tidy.
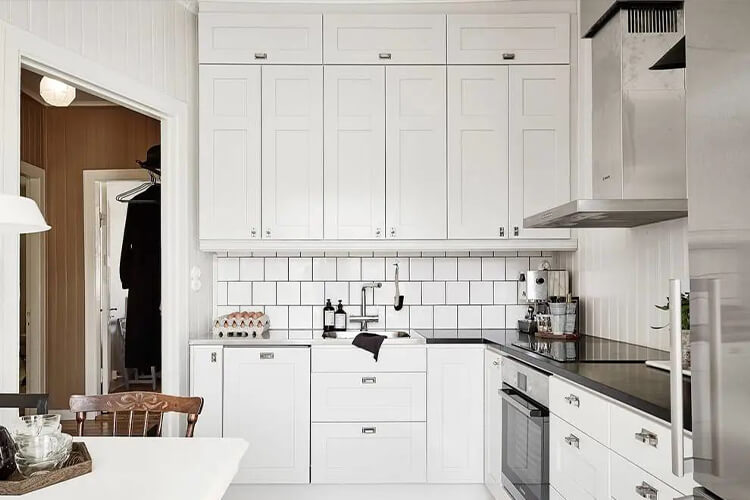
If your open-plan kitchen includes an island, make the most of the cabinet space beneath it to provide storage for various bottles, jars, and spices.
2. Built-in Kitchen Appliances
When customizing kitchen cabinets, plan ahead for the appliances you'll need in the future. Reserve ample space within the cabinets, either through built-in designs or by creating a custom tall cabinet that seamlessly blends with the appliances, resulting in a cohesive and clutter-free look.
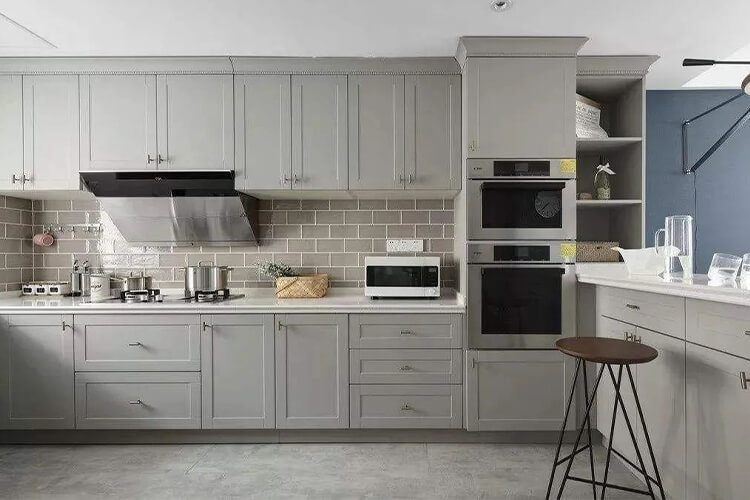
Built-in kitchen appliances not only look neater but also enhance the overall aesthetic. Reserve a space for the refrigerator, integrate the dishwasher into the base cabinet, and custom a tall cabinet for the oven and microwave,etc.
3. Unified Cabinet Style
Harmonious color coordination and robust storage solutions create a comfortable atmosphere and a visually unified space, making it appear more spacious. Clean and uncluttered cabinet facades that lack intricate details accentuate the sense of openness.
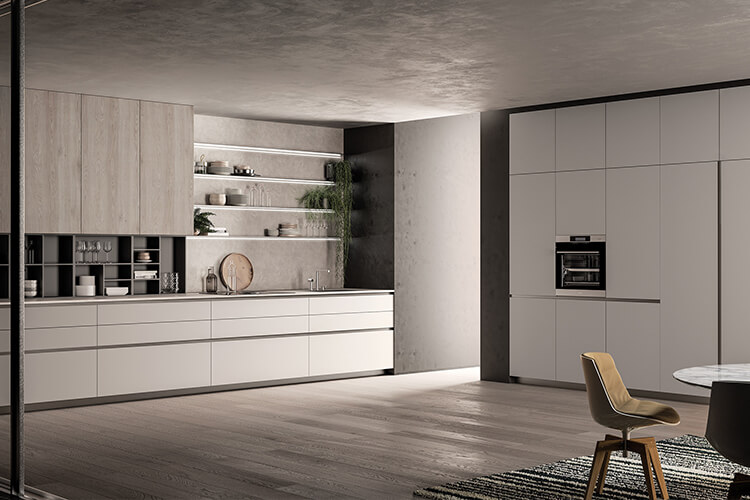
4. Cabinets with a Mix of closed and Open Storage
Incorporating both closed and open storage within the cabinets offers flexibility in organization, especially in closed-plan kitchens. You won't have to worry about visual clutter as everything can disappear from view when you close the kitchen door. Open cabinets not only add variety to the overall space but also provide excellent visual appeal.
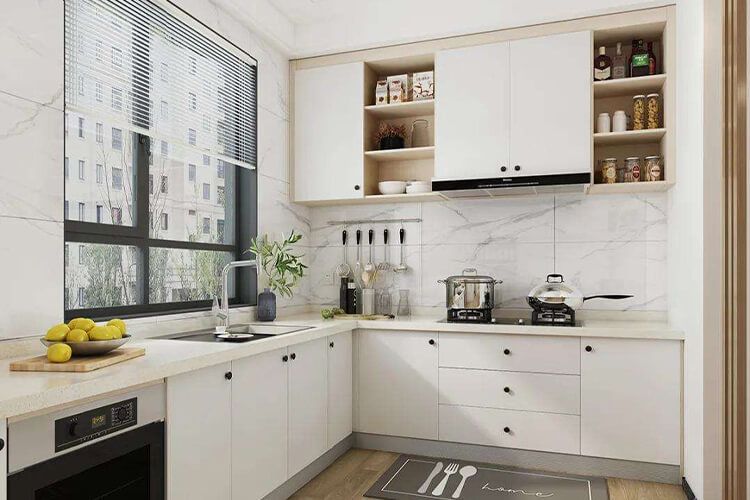
In smaller closed-plan kitchens, consider using open shelves or wall-mounted systems in place of closed wall cabinets. This alleviates the sense of crowding and keeps the space feeling light. Utilize wall space to create open storage shelves or hanging systems for cooking utensils and tableware, keeping your workspace organized and tidy.
5. Multiple Lighting Options Around Cabinets
Closed-plan kitchens often suffer from poor natural lighting, and relying solely on a single overhead light can result in uneven illumination and operational difficulties. Consider implementing multiple lighting sources, such as installing LED strips underneath wall cabinets or inside cabinets. This not only serves as supplementary lighting but also adds an elegant and sophisticated touch to your kitchen design.
