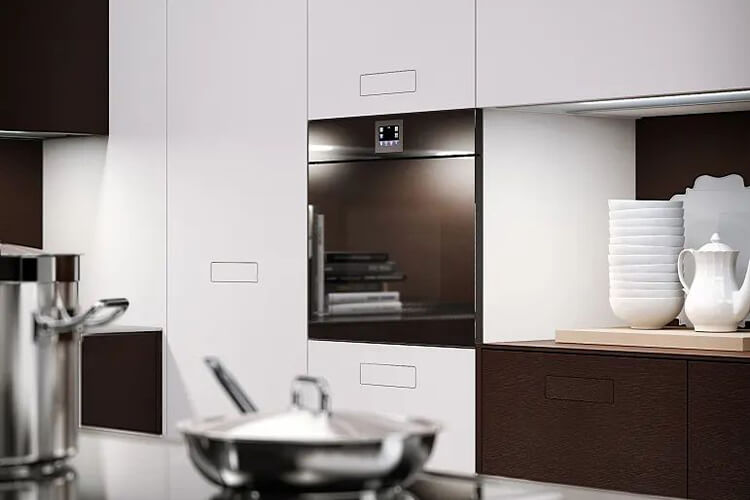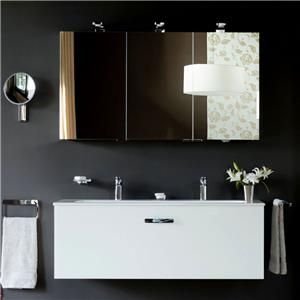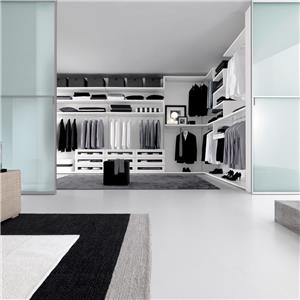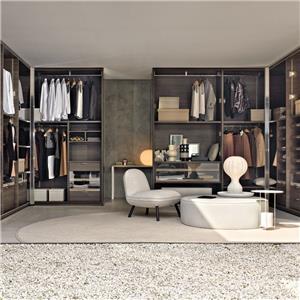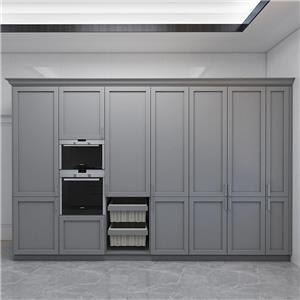3 Tips for A Well-Designed Kitchen
3 Tips for A Well-Designed Kitchen
A well-designed kitchen with reasonable layout and user-friendly features can increase the happiness of cooking, and add warmth to a home. The design of a kitchen can be seamlessly integrated with the scene, making the kitchen even more refined and cozy.
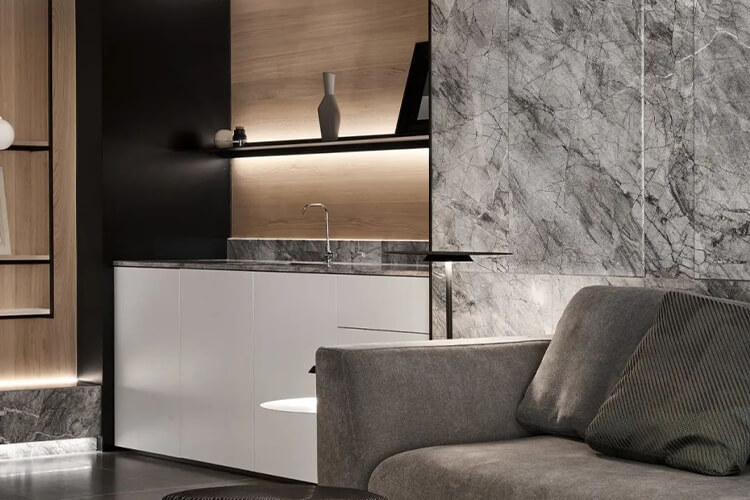
1. Layout the Kitchen Based on the Space Trend
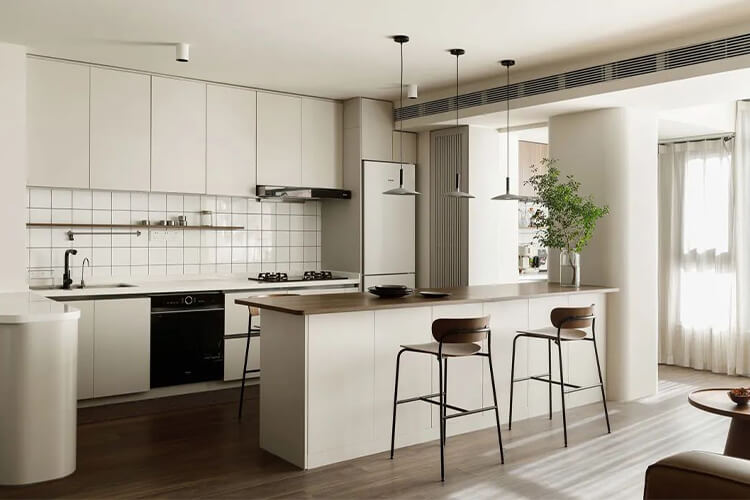
One-Line and L-shaped layouts are suitable for small and narrow kitchens.A one-line layout involves cabinets that are aligned with the wall, following the flow of chopping, washing, and cooking in a straight line. This creates a streamlined workflow and maximizes the available space for cooking.
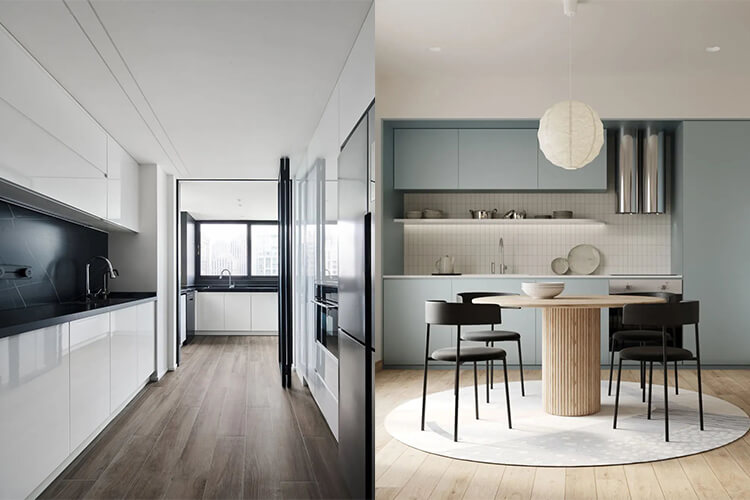
On the other hand, the follows the layout of two walls, creating a reasonably arranged golden triangle cooking area, which fully utilizes the corner area, achieving the maximization of space utilization.
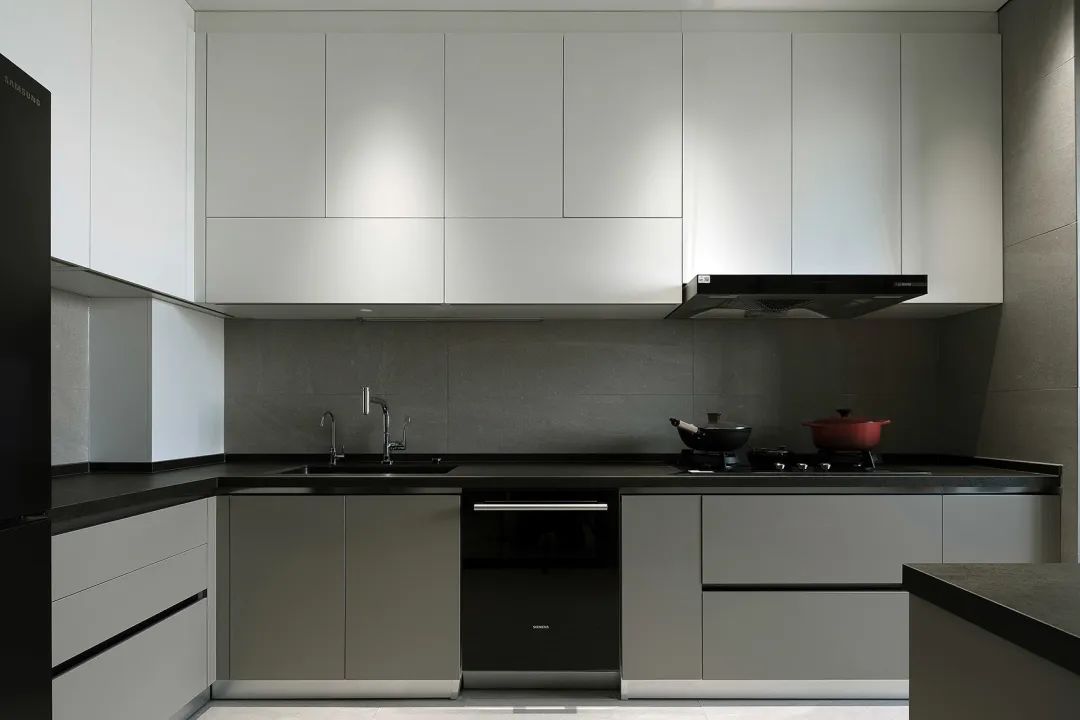
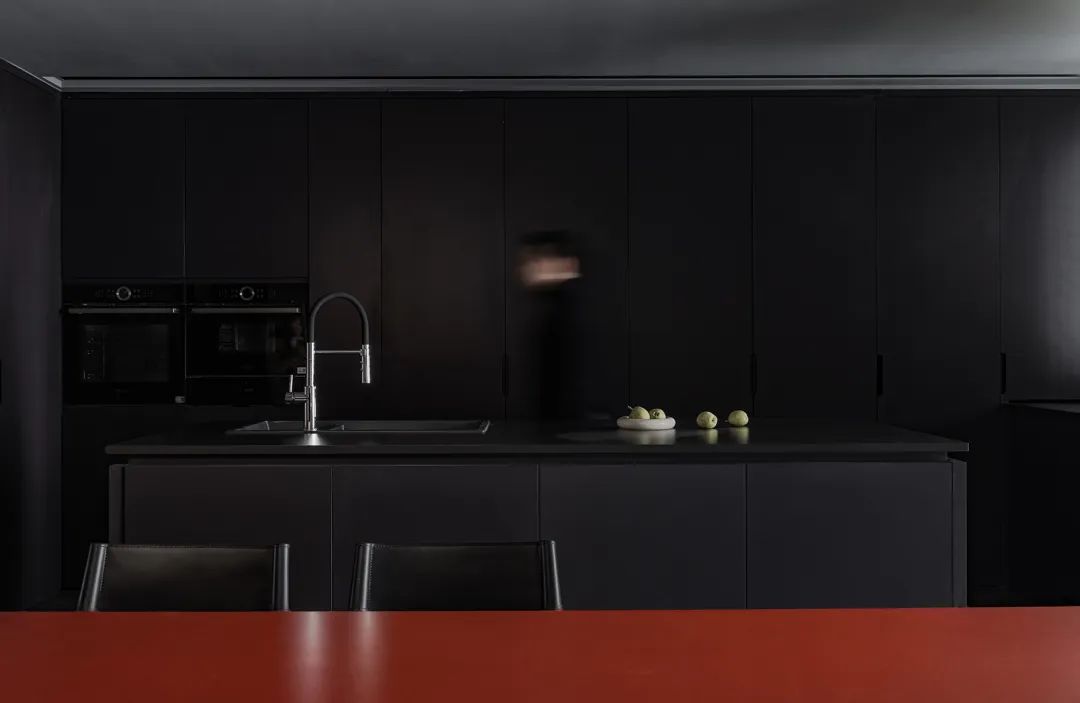
The kitchen island is the perfect way to bring a touch of sophistication to your home, especially for those living in spacious apartments or villas. Here are five features that make the kitchen island a must-have:
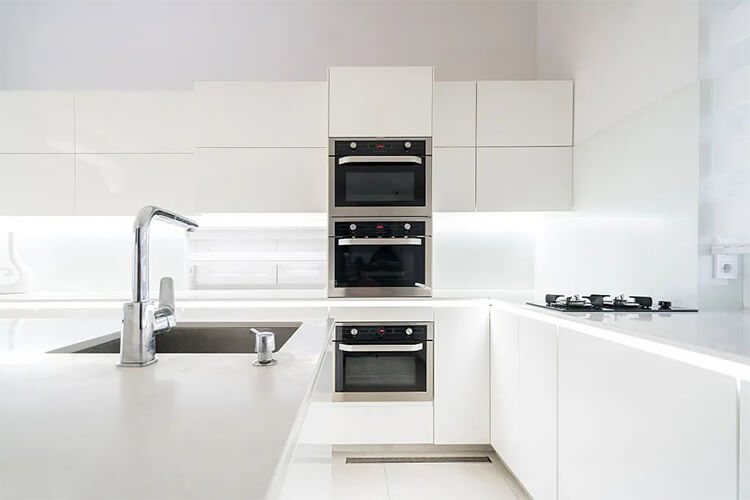 Open Layout for an Amplified Visual Space -- The Kitchen Island's design complements open-layout floor plans, providing a seamless visual space and enlarging the area without adding physical square footage.
Open Layout for an Amplified Visual Space -- The Kitchen Island's design complements open-layout floor plans, providing a seamless visual space and enlarging the area without adding physical square footage.
Multifunctional with Countless Possibilities -- The Kitchen Island serves as a supplementary worktop for your kitchen, a bar table for drinks and casual dining, or even a cooking area for Western cuisine or desserts.
Breaks Boundaries and Boosts Family Interaction -- The Kitchen Island connects various living spaces, blurring boundaries between your living room, dining area, and kitchen, making your home feel more inviting and increasing family interaction.
Eye-catching Design for a Visually Pleasing Space -- When designed correctly, the Kitchen Island can be the focal point of your home's communal areas, making it more visually appealing.
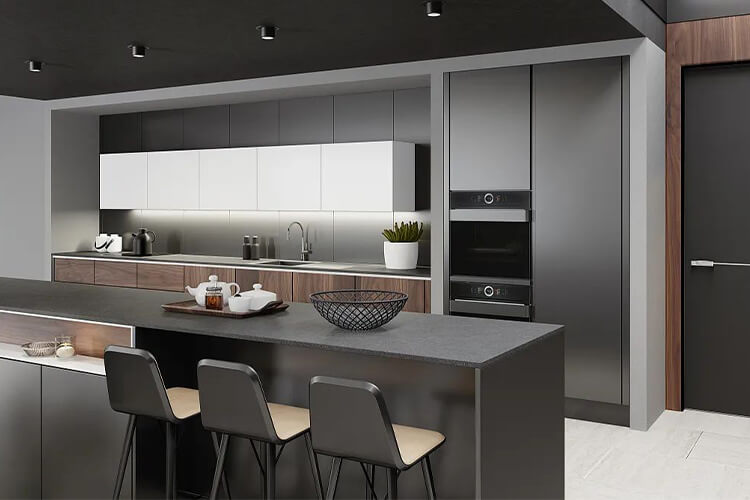
Storage and Space-saving Solution -- Apart from providing ample work surface, the Kitchen Island also offers extra storage space beneath, ideal for storing microwaves, small refrigerators, or extra drawers to organize kitchen items.
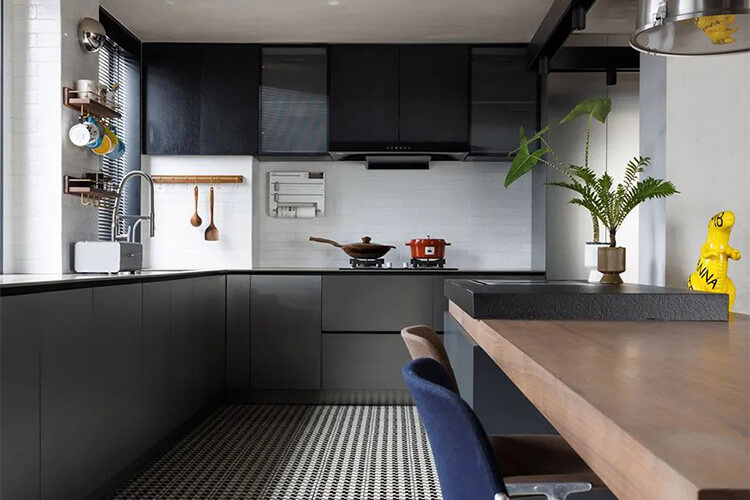
2. Reduce Invisible Housework through Design
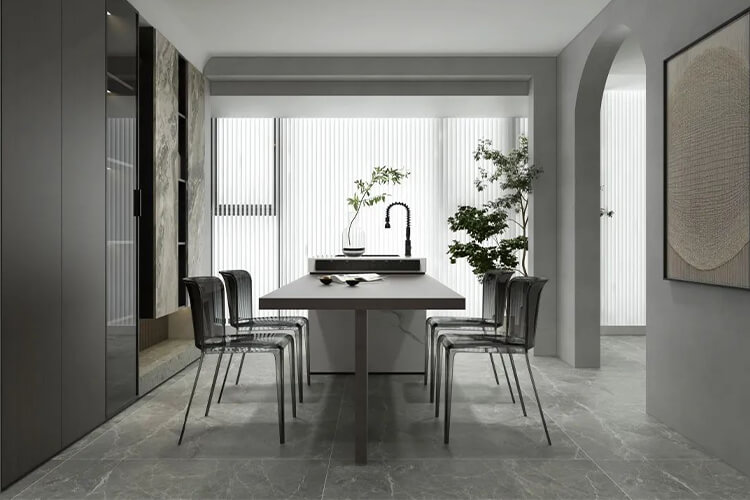
The aluminum kitchen cabinet features environmental protection, safety, waterproof, and fireproof. The combination of thickened surface aluminum and high-density honeycomb core makes it resistant to deformation, pressure-free, and easy to clean, greatly reducing the trouble of invisible housework.
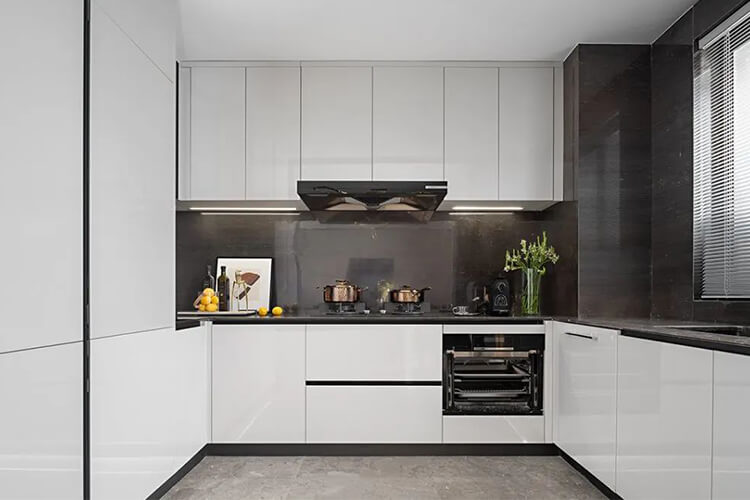
The design of no-handle features simplicity and high safety coefficient. As the kitchen is a place with heavy oil fumes, in order to avoid the corrosion of metal handles, designers use groove handles or installs spring-loaded devices in the customization process, which can easily open and close the cabinet doors while improving the safety performance for families with children.
3. Intelligent Design
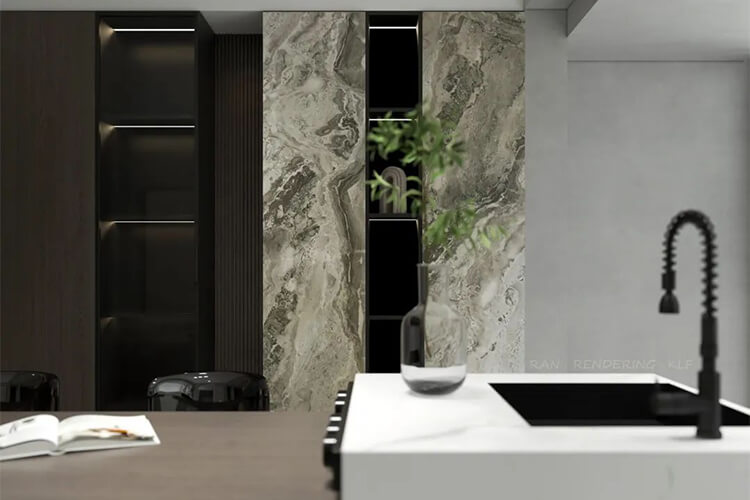
The smart Island has a user-friendly and intelligent design, which can extend the table's length and set up a western-style operation table. The kitchen and dining room are integrated with a simple color scheme, allowing cooking and intimate communication to take place in the same space.
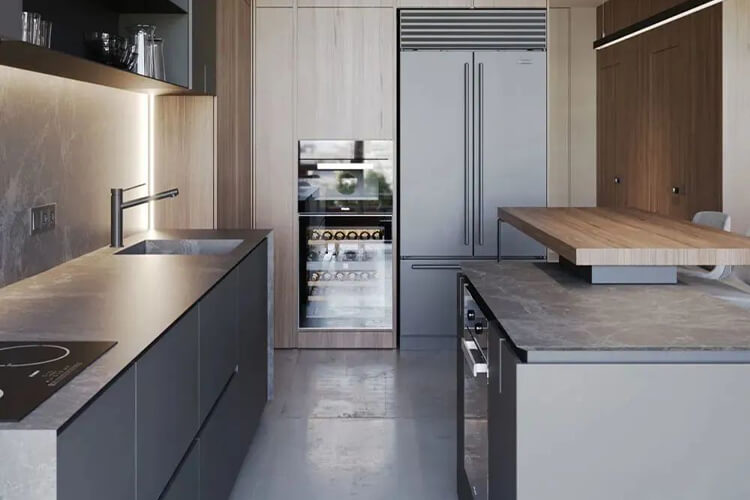
The embedded storage is clean and visually coordinated. By embedding storage in the cabinets, the kitchen looks neat and visually appealing. It creates a more pleasant atmosphere to cook, and the whole kitchen looks even more elegant.
